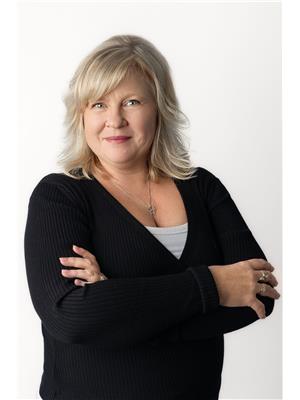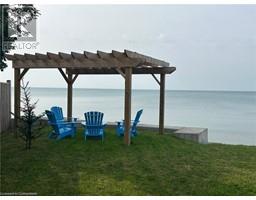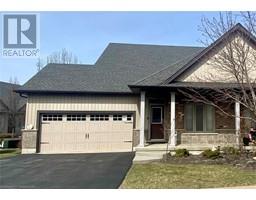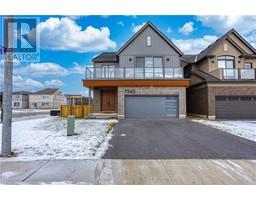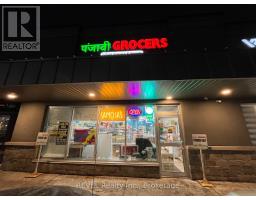7663 RONNIE Crescent 221 - Marineland, Niagara Falls, Ontario, CA
Address: 7663 RONNIE Crescent, Niagara Falls, Ontario
Summary Report Property
- MKT ID40695810
- Building TypeHouse
- Property TypeSingle Family
- StatusBuy
- Added11 weeks ago
- Bedrooms5
- Bathrooms3
- Area2430 sq. ft.
- DirectionNo Data
- Added On22 Feb 2025
Property Overview
Welcome to what I think is The prettiest house on the block!! Beautiful and well maintained two storey home offers 3+1 bedrooms, 3 bathrooms and is tastefully finished from top to bottom. Fantastic back yard oasis features gorgeous in ground pool, amazing swim spa (2021) and lots of concrete entertainment area. The property backs onto and offers a gate to the Millenium recreational trail - for walking, or biking, and is close to all desired amenities and Highway access. Bright main floor includes modern flooring, large dining room, cozy living room with gas fireplace, updated kitchen, 2 piece bath and small main level bedroom/office. Up stairs is bright and offers master bedroom with ensuite priviledge, two additional bedrooms and a full bathroom with laudry facilities. The lower level features an L shaped family room/games area, 4 pc bath and storage area. Enjoy the private rear yard with views of the forest, and access to the single car garage. The house was built in 1980, roof is less than 10 years old, all vinyl windows in good condition, furnace and air conditioner as well as air cleaner and hot water tank are all less than a year old. Lots of parking - comfortably two, but possibly 4 on the concrete driveway. Located in a quiet subdivision - perfect family home! (id:51532)
Tags
| Property Summary |
|---|
| Building |
|---|
| Land |
|---|
| Level | Rooms | Dimensions |
|---|---|---|
| Second level | 5pc Bathroom | 17'5'' x 5'0'' |
| Primary Bedroom | 11'0'' x 15'0'' | |
| Bedroom | 9'11'' x 9'9'' | |
| Bedroom | 9'11'' x 10'0'' | |
| Basement | Storage | 14'0'' x 12'0'' |
| Bedroom | 12'0'' x 9'4'' | |
| Storage | 5'8'' x 4'6'' | |
| Recreation room | 14'3'' x 21'5'' | |
| 4pc Bathroom | 9'5'' x 9'5'' | |
| Main level | Bedroom | 9'11'' x 11'3'' |
| 2pc Bathroom | 7'7'' x 3'5'' | |
| Family room | 15'0'' x 11'8'' | |
| Eat in kitchen | 16'9'' x 10'5'' | |
| Living room | 11'0'' x 15'1'' |
| Features | |||||
|---|---|---|---|---|---|
| Skylight | Automatic Garage Door Opener | Attached Garage | |||
| Dishwasher | Dryer | Refrigerator | |||
| Stove | Water purifier | Washer | |||
| Microwave Built-in | Window Coverings | Garage door opener | |||
| Hot Tub | Central air conditioning | ||||



















































