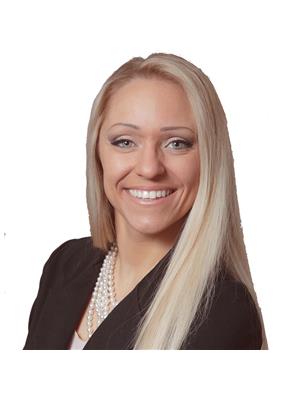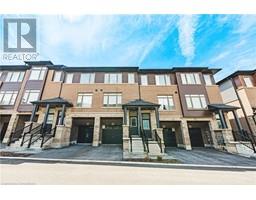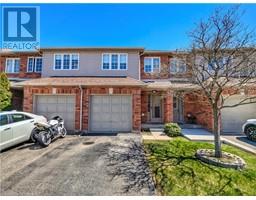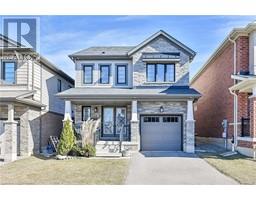56 WESTBANK Trail 500 - Heritage Green, Stoney Creek, Ontario, CA
Address: 56 WESTBANK Trail, Stoney Creek, Ontario
Summary Report Property
- MKT ID40719000
- Building TypeRow / Townhouse
- Property TypeSingle Family
- StatusBuy
- Added3 weeks ago
- Bedrooms3
- Bathrooms3
- Area1665 sq. ft.
- DirectionNo Data
- Added On19 Apr 2025
Property Overview
Charming 3- Bedroom Townhouse in Prime Stoney Creek Mountain Location. Welcome to this beautifully maintained 3-bedroom, 2.5-bathroom townhouse, perfectly situated in a highly sort-after, family-friendly neighborhood on the top of Stoney Creek Mountain. Enjoy privacy and tranquility with no front or rear neighbor's, and direct access to lush green space right in your backyard. Step inside to a bright, inviting layout filled with plenty of natural light throughout. The spacious kitchen features a double sliding door walk-out toa stunning two-tiered deck-ideal for entertaining, relaxing, or enjoying peaceful views of nature. Upstairs, you'll find three generously sized bedrooms, including a primary suite with its own ensuite bathroom. The main floor boasts an open-concept flow, perfect for family living and gatherings. Additional highlights include a private driveway, attached garage, and proximity to parks, schools, shopping, and highway access. Don't miss your chance to own this gem in one of Stoney Creek's most desirable communities. (id:51532)
Tags
| Property Summary |
|---|
| Building |
|---|
| Land |
|---|
| Level | Rooms | Dimensions |
|---|---|---|
| Second level | 4pc Bathroom | 7'10'' x 7'5'' |
| Bedroom | 7'8'' x 10'3'' | |
| Bedroom | 8'0'' x 10'0'' | |
| Full bathroom | 7'10'' x 5'0'' | |
| Primary Bedroom | 16'0'' x 16'11'' | |
| Lower level | Laundry room | 6'8'' x 7'9'' |
| Bonus Room | 12'11'' x 11'4'' | |
| Main level | Eat in kitchen | 17'0'' x 11'4'' |
| 2pc Bathroom | 3'0'' x 7'7'' | |
| Living room | 12'0'' x 18'6'' |
| Features | |||||
|---|---|---|---|---|---|
| Paved driveway | Automatic Garage Door Opener | Attached Garage | |||
| Dishwasher | Dryer | Refrigerator | |||
| Stove | Washer | Hood Fan | |||
| Window Coverings | Central air conditioning | ||||

























































