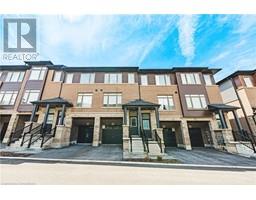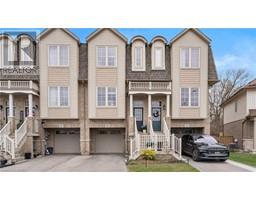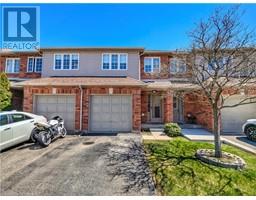31 LONEOAK Crescent 501 - Valley Park, Stoney Creek, Ontario, CA
Address: 31 LONEOAK Crescent, Stoney Creek, Ontario
Summary Report Property
- MKT ID40712170
- Building TypeHouse
- Property TypeSingle Family
- StatusBuy
- Added3 weeks ago
- Bedrooms4
- Bathrooms2
- Area2487 sq. ft.
- DirectionNo Data
- Added On09 Apr 2025
Property Overview
Welcome to this beautifully updated 4-level backsplit in one of Stoney Creek’s most sought-after, family-friendly neighborhoods. Designed for connection, comfort, and everyday living, this home is ready for you! The bright, open-concept main floor creates the perfect space for entertaining or keeping an eye on the little ones while making meals. Upstairs, you’ll find three spacious bedrooms and a 5-piece bathroom with ensuite privilege. The lower level features a generous family room with fireplace, perfect for movie nights, plus an additional bedroom or home office and a second 4-piece bathroom. Need more space? The fully finished basement offers a fantastic rec room and a laundry area with ample storage. Step outside to your private, quiet backyard, where there’s plenty of room for entertaining, relaxing, and letting the kids play. With great schools, daycares, parks, and amenities just minutes away, this home truly has it all. Recent updates include most windows replaced and AC (Fall 2024), & refreshed upstairs bathroom,. RSA (id:51532)
Tags
| Property Summary |
|---|
| Building |
|---|
| Land |
|---|
| Level | Rooms | Dimensions |
|---|---|---|
| Second level | Bedroom | 8'8'' x 11'3'' |
| Bedroom | 11'3'' x 14'2'' | |
| 5pc Bathroom | 7'11'' x 11'4'' | |
| Primary Bedroom | 12'2'' x 15'2'' | |
| Basement | Recreation room | 21'2'' x 17'11'' |
| Lower level | Bedroom | 10'3'' x 12'8'' |
| 4pc Bathroom | 9'2'' x 10'11'' | |
| Other | 5'2'' x 7'1'' | |
| Family room | 20'2'' x 19'4'' | |
| Main level | Living room | 14'4'' x 11'0'' |
| Dining room | 8'10'' x 11'0'' | |
| Eat in kitchen | 12'5'' x 11'3'' |
| Features | |||||
|---|---|---|---|---|---|
| Cul-de-sac | Trash compactor | Skylight | |||
| Automatic Garage Door Opener | Attached Garage | Central Vacuum | |||
| Compactor | Dishwasher | Dryer | |||
| Refrigerator | Stove | Washer | |||
| Hood Fan | Central air conditioning | ||||














































