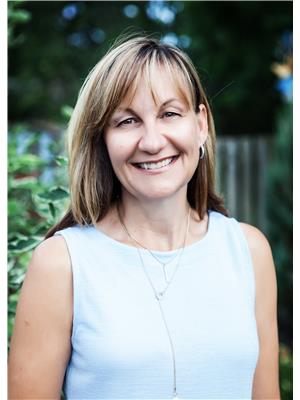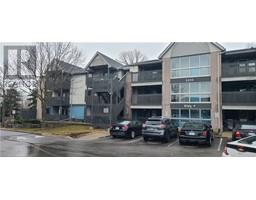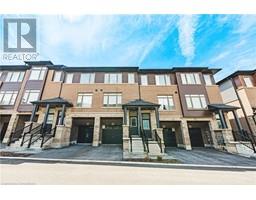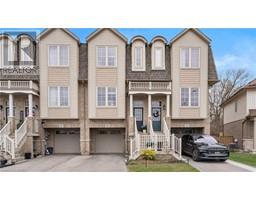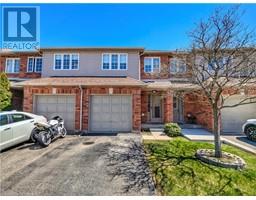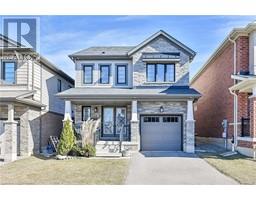99 DONN Avenue Unit# 104 515 - Battlefield, Stoney Creek, Ontario, CA
Address: 99 DONN Avenue Unit# 104, Stoney Creek, Ontario
Summary Report Property
- MKT ID40705239
- Building TypeApartment
- Property TypeSingle Family
- StatusBuy
- Added4 weeks ago
- Bedrooms2
- Bathrooms2
- Area1215 sq. ft.
- DirectionNo Data
- Added On15 Apr 2025
Property Overview
Fantastic 2 bed, 2 bath with sunroom over 1200 sqft of living space! This bright unit has a large eat-in kitchen with updated cabinetry, dining room, living room and extra sunroom area for whatever you may need (office, den, etc). Bedrooms are good size and primary bedroom has a fully accessible ensuite area/shower. Second bedroom and 2nd full bathroom. No carpet in unit. In suite laundry room. This main floor unit would suit someone who prefers easy access to their unit on the main level with parking right outside (#17) Locker included. Amenities include gym, games and party room, sauna and visitor parking. This well run condo is in a fantastic neighbourhood with walking distance to shopping, restaurants. Public Transit. Easy access to Red Hill Pkwy and Centennial Pkwy for easy HWY access. RSA. (id:51532)
Tags
| Property Summary |
|---|
| Building |
|---|
| Land |
|---|
| Level | Rooms | Dimensions |
|---|---|---|
| Main level | 4pc Bathroom | 8' x 8' |
| 3pc Bathroom | 8' x 8' | |
| Bedroom | 12'10'' x 11'2'' | |
| Bedroom | 12'4'' x 10'1'' | |
| Sunroom | 4'2'' x 5'10'' | |
| Living room | 16'2'' x 11'9'' | |
| Dining room | 10'0'' x 11'8'' | |
| Eat in kitchen | 8'7'' x 13'6'' |
| Features | |||||
|---|---|---|---|---|---|
| Paved driveway | No Pet Home | Underground | |||
| Dishwasher | Dryer | Refrigerator | |||
| Stove | Washer | Central air conditioning | |||
| Exercise Centre | Party Room | ||||


































