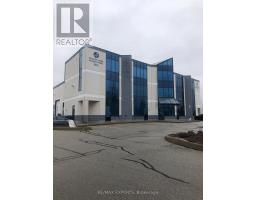1117 COOKE Boulevard Unit# A610 302 - Aldershot Central, Burlington, Ontario, CA
Address: 1117 COOKE Boulevard Unit# A610, Burlington, Ontario
2 Beds1 BathsNo Data sqftStatus: Rent Views : 707
Price
$2,300
Summary Report Property
- MKT ID40696336
- Building TypeApartment
- Property TypeSingle Family
- StatusRent
- Added7 weeks ago
- Bedrooms2
- Bathrooms1
- AreaNo Data sq. ft.
- DirectionNo Data
- Added On05 Feb 2025
Property Overview
Location... Location. Modern, clean and quiet building within 500m to The Go's Aldershot Station South parking lot. This top floor unit offers 1 bedroom + 1 large accomodating den that can easily convert to an office or dining area. Open concept with an abundance of natural western exposure light, plank laminate flooring throughout, in-suite laundry, stainless steel kitchen appliances, spacious wall to wall open balcony. 1 Exclusive underground parking spot, 2 lockers, roof-top deck (7th floor), exercise, party room and concierge. Geothermal with heat & AC included. Major highways 403,407 & QEW are just a short drive away. Minutes to restaurants, Golf, Groceries, Shopping, Coffee shops & More. (id:51532)
Tags
| Property Summary |
|---|
Property Type
Single Family
Building Type
Apartment
Storeys
1
Square Footage
604 sqft
Subdivision Name
302 - Aldershot Central
Title
Condominium
Land Size
Unknown
Built in
2021
Parking Type
Underground,None
| Building |
|---|
Bedrooms
Above Grade
1
Below Grade
1
Bathrooms
Total
2
Interior Features
Appliances Included
Dishwasher, Dryer, Refrigerator, Stove, Washer, Microwave Built-in
Basement Type
None
Building Features
Features
Balcony, Automatic Garage Door Opener
Style
Attached
Square Footage
604 sqft
Building Amenities
Exercise Centre, Party Room
Heating & Cooling
Cooling
Central air conditioning
Heating Type
Forced air
Utilities
Utility Sewer
Municipal sewage system
Water
Municipal water
Exterior Features
Exterior Finish
Brick, Stucco
Neighbourhood Features
Community Features
Quiet Area
Amenities Nearby
Hospital, Public Transit, Shopping
Maintenance or Condo Information
Maintenance Fees Include
Insurance, Heat, Parking
Parking
Parking Type
Underground,None
Total Parking Spaces
1
| Land |
|---|
Other Property Information
Zoning Description
ME 99
| Level | Rooms | Dimensions |
|---|---|---|
| Main level | Laundry room | Measurements not available |
| 4pc Bathroom | Measurements not available | |
| Primary Bedroom | 12'2'' x 8'10'' | |
| Den | 9'4'' x 9'2'' | |
| Living room | 13'0'' x 9'6'' | |
| Kitchen | 11'1'' x 8'10'' |
| Features | |||||
|---|---|---|---|---|---|
| Balcony | Automatic Garage Door Opener | Underground | |||
| None | Dishwasher | Dryer | |||
| Refrigerator | Stove | Washer | |||
| Microwave Built-in | Central air conditioning | Exercise Centre | |||
| Party Room | |||||





















