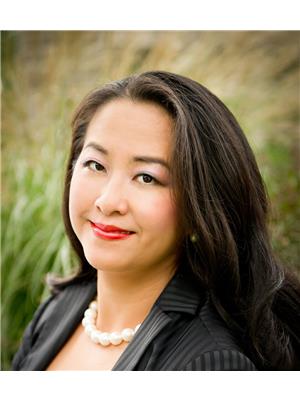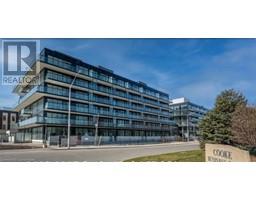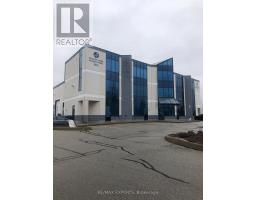2093 FAIRVIEW Street Unit# 1107 310 - Plains, Burlington, Ontario, CA
Address: 2093 FAIRVIEW Street Unit# 1107, Burlington, Ontario
Summary Report Property
- MKT ID40709269
- Building TypeApartment
- Property TypeSingle Family
- StatusRent
- Added7 days ago
- Bedrooms2
- Bathrooms1
- AreaNo Data sq. ft.
- DirectionNo Data
- Added On24 Mar 2025
Property Overview
This gorgeous 2-bedroom, 1 bath corner unit at Luxury Paradigm condo is perfect to experience the best of Burlington. You can enjoy the escarpment and lake views from your private and wraparound balconies. Relax in the resort-like amenities of this brand new build including indoor pool & spa, modern gym, summer lounge area, basketball court, private movie theatre, BBQ lounge and terrace, private party rooms, guest suites, and outdoor exercise park. The gleaming white kitchen offers a breakfast bar, quartz countertops, stainless steel appliances and is open concept with a living/dining room with balcony walkout and fireplace. The master bedroom showcases breathtaking vistas and has a second balcony walkout. The additional bedroom is bright and sunny, with floor to ceiling windows on two sides. A new bathroom and in-suite washer/dryer complete the unit. Hop on the train in seconds, or access major highways in less than a minute from this commuter-friendly neighborhood. In your free time, walk to downtown in 20 minutes and enjoy the trendiest restaurants and shops or nearby trails. (id:51532)
Tags
| Property Summary |
|---|
| Building |
|---|
| Land |
|---|
| Level | Rooms | Dimensions |
|---|---|---|
| Main level | Laundry room | 4' x 2'5'' |
| 4pc Bathroom | Measurements not available | |
| Bedroom | 11'3'' x 11'5'' | |
| Primary Bedroom | 11'8'' x 11'1'' | |
| Kitchen | 11'0'' x 10'0'' | |
| Dining room | 11'0'' x 10'3'' | |
| Living room | 16'3'' x 11'0'' |
| Features | |||||
|---|---|---|---|---|---|
| Southern exposure | Balcony | Automatic Garage Door Opener | |||
| Underground | None | Dishwasher | |||
| Dryer | Microwave | Refrigerator | |||
| Stove | Washer | Hood Fan | |||
| Window Coverings | Central air conditioning | Exercise Centre | |||
| Guest Suite | Party Room | ||||





















































