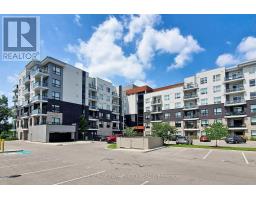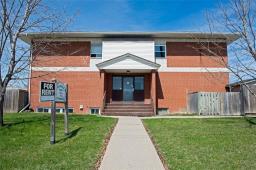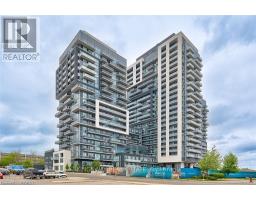1394 ALMONTE DRIVE 340 - Tyandaga, Burlington, Ontario, CA
Address: 1394 ALMONTE DRIVE, Burlington, Ontario
Summary Report Property
- MKT ID40591848
- Building TypeRow / Townhouse
- Property TypeSingle Family
- StatusRent
- Added2 weeks ago
- Bedrooms4
- Bathrooms4
- AreaNo Data sq. ft.
- DirectionNo Data
- Added On18 Jun 2024
Property Overview
Welcome to Tyandaga Heights! Brand New National Homes Site. Rarely Offered Premium Lot 4-Bedroom End Unit. Over 2150 sq ft home, backing onto Green Space, with extra deep backyard, 9ft Ceilings on both main & upper levels. With 2 Primary Bedrooms - One on main level and other on upper level, options are endless! Open concept living; Luxurious hardwood flooring in living areas and plush carpet for bedrooms; Quartz countertop & ceiling-high cabinets in the kitchen; both primary bedrooms with ensuite & walk-in closet; upper level laundry. All designed to bring you seamless and comfortable lifestyle. Conveniently located within minutes of 403 & 407, Schools, Parks & Trails, Costco, Shopping, Gym, Golf Course, and downtown Burlington. (id:51532)
Tags
| Property Summary |
|---|
| Building |
|---|
| Land |
|---|
| Level | Rooms | Dimensions |
|---|---|---|
| Second level | 4pc Bathroom | Measurements not available |
| Laundry room | Measurements not available | |
| 5pc Bathroom | Measurements not available | |
| Bedroom | 11'0'' x 8'4'' | |
| Bedroom | 12'4'' x 8'5'' | |
| Primary Bedroom | 20'0'' x 11'0'' | |
| Main level | 2pc Bathroom | Measurements not available |
| 3pc Bathroom | Measurements not available | |
| Bedroom | 15'5'' x 10'0'' | |
| Kitchen | 12'7'' x 8'1'' | |
| Dining room | 12'7'' x 9'0'' | |
| Great room | 17'1'' x 12'6'' |
| Features | |||||
|---|---|---|---|---|---|
| Southern exposure | Conservation/green belt | Attached Garage | |||
| Dishwasher | Dryer | Refrigerator | |||
| Stove | Washer | Central air conditioning | |||







































