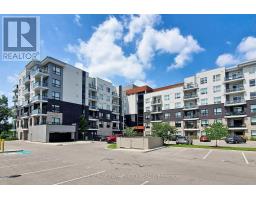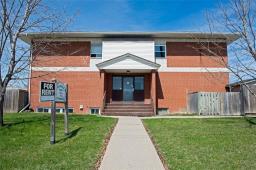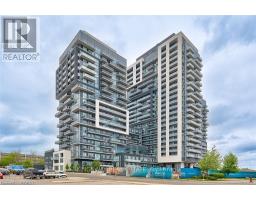1477 LAKESHORE Road Unit# 605 311 - Maple, Burlington, Ontario, CA
Address: 1477 LAKESHORE Road Unit# 605, Burlington, Ontario
2 Beds2 BathsNo Data sqftStatus: Rent Views : 240
Price
$4,900
Summary Report Property
- MKT ID40593198
- Building TypeApartment
- Property TypeSingle Family
- StatusRent
- Added2 weeks ago
- Bedrooms2
- Bathrooms2
- AreaNo Data sq. ft.
- DirectionNo Data
- Added On18 Jun 2024
Property Overview
Absolutely Stunning Downtown Burlington Condo Unit with direct view of Spencer Smith Park and the Lake. A MUST SEE UNIT in prestigious Bunton's Wharf building. Enjoy downtown living with all the restaurants, shops, and cafes within short walking distance. Tastefully updated, open-concept unit with hardwood flooring T/O and spa-like washrooms. Building amenities include rooftop patio with outdoor pool and BBQ area, exercise room, party and meeting room, Steam room, hobby room with billiards, indoor golf driving range. Unit comes with two tandem parking spaces & same floor locker. Required: Rental Application, Ltr of Employment, Credit Report. Tenant responsible for utilities. (id:51532)
Tags
| Property Summary |
|---|
Property Type
Single Family
Building Type
Apartment
Storeys
1
Square Footage
1660 sqft
Subdivision Name
311 - Maple
Title
Condominium
Built in
2005
Parking Type
Underground,None
| Building |
|---|
Bedrooms
Above Grade
2
Bathrooms
Total
2
Interior Features
Appliances Included
Dishwasher, Dryer, Refrigerator, Stove, Washer, Microwave Built-in, Window Coverings
Basement Type
None
Building Features
Features
Southern exposure, Balcony, Automatic Garage Door Opener
Style
Attached
Square Footage
1660 sqft
Fire Protection
Monitored Alarm, Alarm system
Building Amenities
Exercise Centre, Party Room
Heating & Cooling
Cooling
Central air conditioning
Heating Type
Heat Pump
Utilities
Water
Municipal water
Exterior Features
Exterior Finish
Other
Pool Type
Inground pool
Maintenance or Condo Information
Maintenance Fees Include
Insurance, Water, Parking
Parking
Parking Type
Underground,None
Total Parking Spaces
2
| Land |
|---|
Other Property Information
Zoning Description
Residential
| Level | Rooms | Dimensions |
|---|---|---|
| Main level | Laundry room | Measurements not available |
| 3pc Bathroom | Measurements not available | |
| Bedroom | 13'3'' x 11'3'' | |
| 4pc Bathroom | Measurements not available | |
| Primary Bedroom | 17'1'' x 12'0'' | |
| Living room/Dining room | 30'1'' x 13'1'' | |
| Kitchen | 12'0'' x 11'1'' |
| Features | |||||
|---|---|---|---|---|---|
| Southern exposure | Balcony | Automatic Garage Door Opener | |||
| Underground | None | Dishwasher | |||
| Dryer | Refrigerator | Stove | |||
| Washer | Microwave Built-in | Window Coverings | |||
| Central air conditioning | Exercise Centre | Party Room | |||


















































