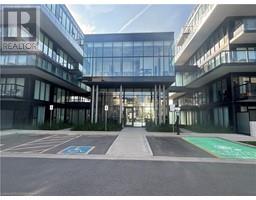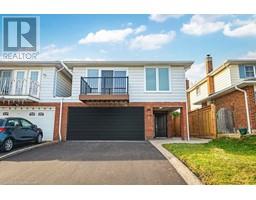2211 NEW Street Unit# 1 312 - Central, Burlington, Ontario, CA
Address: 2211 NEW Street Unit# 1, Burlington, Ontario
Summary Report Property
- MKT ID40687651
- Building TypeApartment
- Property TypeSingle Family
- StatusRent
- Added3 days ago
- Bedrooms2
- Bathrooms2
- AreaNo Data sq. ft.
- DirectionNo Data
- Added On05 Jan 2025
Property Overview
Unique and unbelievably large 2 level suite with updated hardwood and huge addition. Rent includes heat and water. This unit is more like a bungalow than an apartment as it offers a substantial finished basement as well. This is the largest suite in 4 unit building near the downtown core. Wood Fireplace in main level Family Room. Finished Recroom. Suite is located on the west side ground floor. Garage, patio included. Additional parking spot is $40/mo if available. Rent includes all utilities except electricity. No smoking or pets. Credit check with offer please. In addition to the Agreement to Lease form the Ontario Standard Lease will also be required. Listing Broker related to Landlord - please see disclosure attached. Note: Photos are of vacant unit to protect tenant's privacy. (id:51532)
Tags
| Property Summary |
|---|
| Building |
|---|
| Land |
|---|
| Level | Rooms | Dimensions |
|---|---|---|
| Basement | Storage | 15' x 10' |
| 2pc Bathroom | 5'0'' x 3'0'' | |
| Laundry room | 13'11'' x 9'10'' | |
| Recreation room | 32'0'' x 13'4'' | |
| Main level | 5pc Bathroom | 8'0'' x 6'0'' |
| Living room | 18'0'' x 13'10'' | |
| Dining room | 15'6'' x 14'7'' | |
| Primary Bedroom | 12'11'' x 12'1'' | |
| Kitchen | 14'8'' x 13'5'' | |
| Bedroom | 14'0'' x 13'9'' |
| Features | |||||
|---|---|---|---|---|---|
| Paved driveway | Shared Driveway | No Pet Home | |||
| Detached Garage | None | Dishwasher | |||
| Dryer | Freezer | Stove | |||
| Washer | Central air conditioning | ||||





































