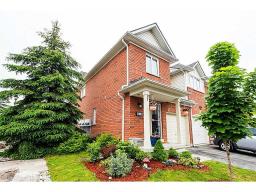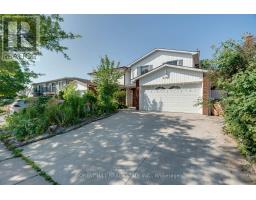2273 TURNBERRY Road Unit# 31 351 - Millcroft, Burlington, Ontario, CA
Address: 2273 TURNBERRY Road Unit# 31, Burlington, Ontario
Summary Report Property
- MKT ID40633717
- Building TypeRow / Townhouse
- Property TypeSingle Family
- StatusRent
- Added14 weeks ago
- Bedrooms4
- Bathrooms4
- AreaNo Data sq. ft.
- DirectionNo Data
- Added On14 Aug 2024
Property Overview
Great opportunity to move into this brand new 3+1 bedroom Branthaven townhome in Millcroft Golf course community! This Chelsea model features 2,275 sq ft of living space including a fully finished basement. Main level features 9ft ceilings and hardwood floors, a white open concept kitchen with quartz countertops and large Island. Upper level features primary bedroom with a large walk-In closet and a 4 piece ensuite. Laundry room conveniently located next to the primary bedroom. Second and third bedroom also feature spacious closet and large windows. Lower level features finished 560 sq rec room and fourth bedroom and 3 piece bathroom. Close to schools, shopping centers, and parks. Minutes to Millcroft golf course and easy access to highways. (id:51532)
Tags
| Property Summary |
|---|
| Building |
|---|
| Land |
|---|
| Level | Rooms | Dimensions |
|---|---|---|
| Second level | 4pc Bathroom | Measurements not available |
| Bedroom | 13'6'' x 9'4'' | |
| Bedroom | 14'11'' x 8'11'' | |
| Full bathroom | Measurements not available | |
| Primary Bedroom | 14'11'' x 12'3'' | |
| Basement | 3pc Bathroom | Measurements not available |
| Recreation room | 14'4'' x 8'4'' | |
| Bedroom | 9'10'' x 9'5'' | |
| Main level | 2pc Bathroom | Measurements not available |
| Living room | 14'0'' x 9'5'' | |
| Dining room | 11'6'' x 13'2'' | |
| Kitchen | 10'3'' x 13'2'' |
| Features | |||||
|---|---|---|---|---|---|
| Attached Garage | Central air conditioning | ||||













































