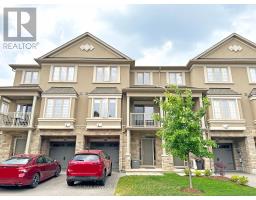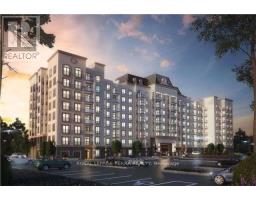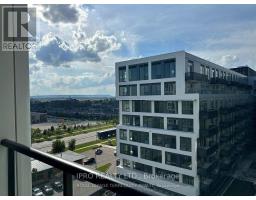2458 VALLEYRIDGE DRIVE, Oakville, Ontario, CA
Address: 2458 VALLEYRIDGE DRIVE, Oakville, Ontario
Summary Report Property
- MKT IDW9260138
- Building TypeRow / Townhouse
- Property TypeSingle Family
- StatusRent
- Added13 weeks ago
- Bedrooms3
- Bathrooms3
- AreaNo Data sq. ft.
- DirectionNo Data
- Added On19 Aug 2024
Property Overview
For Lease - Link end-unit townhome backing onto Fourteen Mile Creek Trail and ravine, this executive town is exceptionally private with spectacular views. Impressive curb appeal with a natural stone exterior. The interior is bright and spacious with a clever floor plan. Convenient inside garage entry off the foyer and double coat closet. Formal dining room with ample space for large family gatherings. Easily access the upgraded kitchen with warm wood cabinetry, quartz counters and central island. Dedicated breakfast area with direct access to the expansive rear deck and level backyard. Connected to the great room with oversized windows and central gas fireplace a perfect place to relax. The upper level features generously sized bedrooms with double windows and ample storage. Tucked away, the primary bedroom has expansive windows with lush treed views, a walk-in closet and luxurious ensuite. Convenient upper level laundry with storage keeps you organized. The rear yard offers a deck for al-fresco dining and flat grassy area for fun. Backing onto Fourteen Mile Creek Trail provides a lush green landscape. Spacious living with terrific curb appeal, this executive lease is an ideal choice in popular Bronte Creek. 3 beds, 2.5 baths. Central vacuum, security system and newer broadloom throughout second level. Fantastic location close to great schools, amenities and the GO train. (id:51532)
Tags
| Property Summary |
|---|
| Building |
|---|
| Land |
|---|
| Level | Rooms | Dimensions |
|---|---|---|
| Second level | Primary Bedroom | 6.12 m x 4.8 m |
| Bedroom 2 | 3.66 m x 3.4 m | |
| Bedroom 3 | 3.53 m x 3.45 m | |
| Laundry room | 2.72 m x 1.75 m | |
| Basement | Other | 11.38 m x 7.62 m |
| Main level | Eating area | 3.68 m x 2.74 m |
| Great room | 5.18 m x 4.88 m | |
| Kitchen | 4.22 m x 3.96 m | |
| Dining room | 4.19 m x 3.35 m |
| Features | |||||
|---|---|---|---|---|---|
| Wooded area | Ravine | Attached Garage | |||
| Dishwasher | Dryer | Garage door opener | |||
| Microwave | Stove | Central air conditioning | |||








































