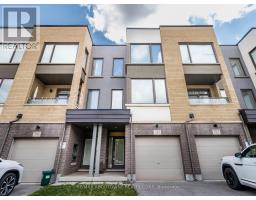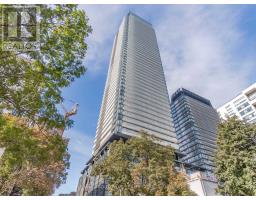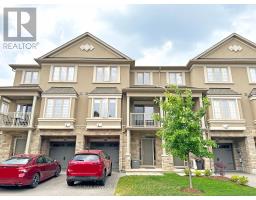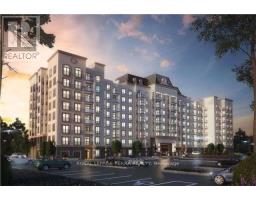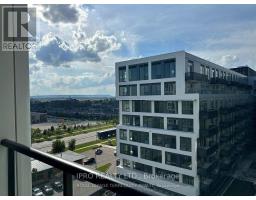1503 VARELAS PASSAGE, Oakville, Ontario, CA
Address: 1503 VARELAS PASSAGE, Oakville, Ontario
4 Beds4 BathsNo Data sqftStatus: Rent Views : 252
Price
$5,500
Summary Report Property
- MKT IDW9257525
- Building TypeHouse
- Property TypeSingle Family
- StatusRent
- Added13 weeks ago
- Bedrooms4
- Bathrooms4
- AreaNo Data sq. ft.
- DirectionNo Data
- Added On16 Aug 2024
Property Overview
A stunning luxurious Mattamy Home! An inviting open-concept floor plan with huge Windows throughout the entire home. Spacious foyer, a large kitchen with a large center Island & quartz countertops. Hardwood floors on all of the main floor. 10' Ceilings On Main Floor. Coffered Ceilings and Crown Moulding. Generous-sized bedrooms with walk-in closets & ensuites. A great neighbourhood, with access to major highways, shopping, and parks. Top Tier Public And Private Schools. **** EXTRAS **** Bosch Fridge, Bosch Gas Stove & Oven, Dishwasher, Washer/Dryer. All Window Coverings & Existing Light Fixtures. (id:51532)
Tags
| Property Summary |
|---|
Property Type
Single Family
Building Type
House
Storeys
2
Community Name
Rural Oakville
Title
Freehold
Parking Type
Garage
| Building |
|---|
Bedrooms
Above Grade
4
Bathrooms
Total
4
Partial
1
Interior Features
Flooring
Hardwood
Basement Type
N/A (Unfinished)
Building Features
Features
In suite Laundry
Foundation Type
Concrete
Style
Detached
Heating & Cooling
Cooling
Central air conditioning
Heating Type
Forced air
Utilities
Utility Sewer
Sanitary sewer
Water
Municipal water
Exterior Features
Exterior Finish
Brick, Stone
Parking
Parking Type
Garage
Total Parking Spaces
4
| Level | Rooms | Dimensions |
|---|---|---|
| Second level | Primary Bedroom | 4.88 m x 4.39 m |
| Bedroom | 4.08 m x 4.45 m | |
| Bedroom | 3.35 m x 3.66 m | |
| Bedroom | 3.35 m x 3.51 m | |
| Main level | Living room | 3.35 m x 3.17 m |
| Family room | 4.88 m x 3.96 m | |
| Kitchen | 4.08 m x 2.74 m | |
| Dining room | 3.96 m x 3.96 m |
| Features | |||||
|---|---|---|---|---|---|
| In suite Laundry | Garage | Central air conditioning | |||




















