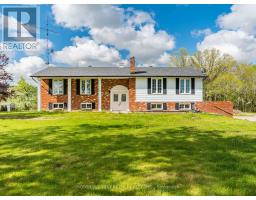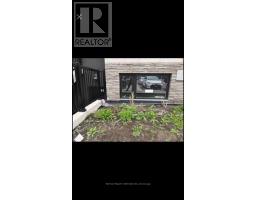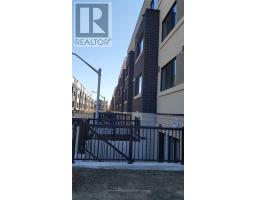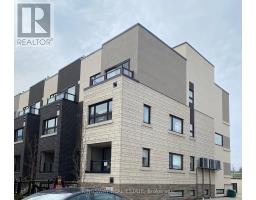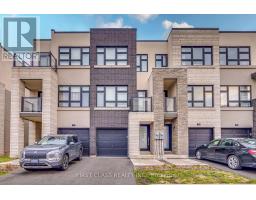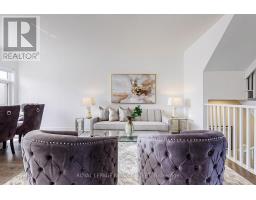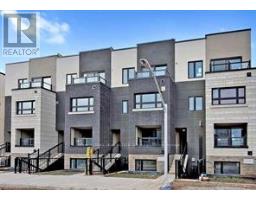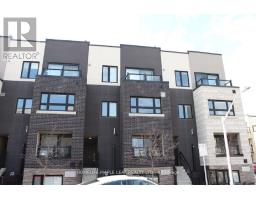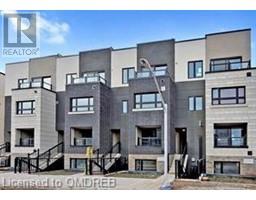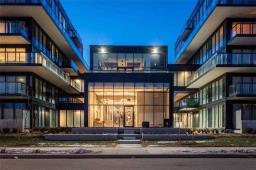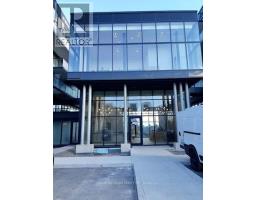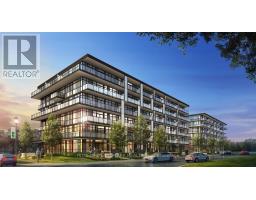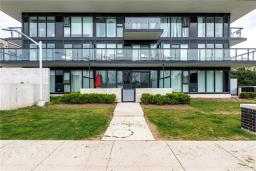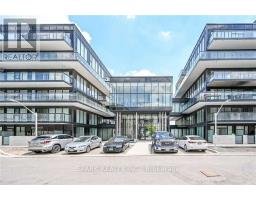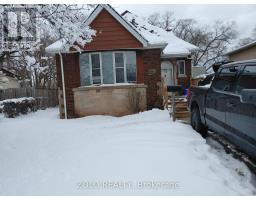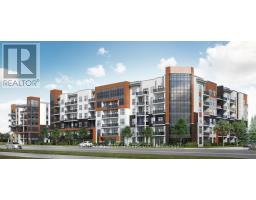260 Linwood Crescent, Burlington, Ontario, CA
Address: 260 Linwood Crescent, Burlington, Ontario
4 Beds3 BathsNo Data sqftStatus: Rent Views : 676
Price
$4,800
Summary Report Property
- MKT IDH4193554
- Building TypeHouse
- Property TypeSingle Family
- StatusRent
- Added1 weeks ago
- Bedrooms4
- Bathrooms3
- AreaNo Data sq. ft.
- DirectionNo Data
- Added On09 May 2024
Property Overview
For one year lease: fully updated 4 bedroom home on sought-after crescent in southeast Burlington. Open-concept main level with hardwood floors, woodburning fireplace and beautiful picture windows overlooking a forested ravine. Modem, custom kitchen with stainless steel appliances, quartz countertops, and centre island. Main-level laundry, mud room and 2 pc bath. Four large bedrooms upstairs, each with double windows. Primary bedroom with large private balcony and 4 pc ensuite bathroom with stand-up shower and soaker tub. Large treed backyard with kid's playset and access to forested ravine. Unfinished basement perfect for storage, workspace, gym or kids play area. (id:51532)
Tags
| Property Summary |
|---|
Property Type
Single Family
Building Type
House
Storeys
2
Square Footage
1808 sqft
Title
Freehold
Land Size
75 x 200|under 1/2 acre
Built in
1963
Parking Type
Carport
| Building |
|---|
Bedrooms
Above Grade
4
Bathrooms
Total
4
Partial
1
Interior Features
Basement Type
Full (Partially finished)
Building Features
Features
Park setting, Treed, Wooded area, Ravine, Park/reserve, Double width or more driveway, Paved driveway, Carpet Free
Foundation Type
Poured Concrete
Style
Detached
Architecture Style
2 Level
Square Footage
1808 sqft
Rental Equipment
None
Structures
Shed
Heating & Cooling
Cooling
Central air conditioning
Heating Type
Forced air
Utilities
Utility Sewer
Municipal sewage system
Water
Municipal water
Exterior Features
Exterior Finish
Brick
Neighbourhood Features
Community Features
Community Centre
Amenities Nearby
Public Transit, Recreation, Schools
Parking
Parking Type
Carport
Total Parking Spaces
5
| Level | Rooms | Dimensions |
|---|---|---|
| Second level | Bedroom | 10' '' x 10' '' |
| Bedroom | 12' '' x 8' '' | |
| Bedroom | 12' '' x 11' '' | |
| Bedroom | 16' '' x 11' '' | |
| 4pc Ensuite bath | Measurements not available | |
| 4pc Bathroom | Measurements not available | |
| Ground level | 2pc Bathroom | Measurements not available |
| Dining room | 10' '' x 10' '' | |
| Living room | 22' '' x 12' '' | |
| Kitchen | 17' '' x 12' '' | |
| Foyer | Measurements not available |
| Features | |||||
|---|---|---|---|---|---|
| Park setting | Treed | Wooded area | |||
| Ravine | Park/reserve | Double width or more driveway | |||
| Paved driveway | Carpet Free | Carport | |||
| Central air conditioning | |||||




















































