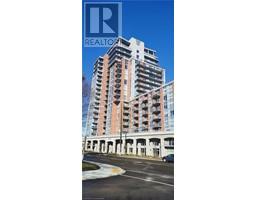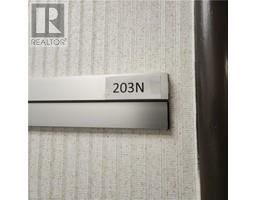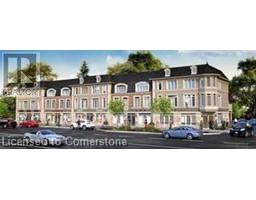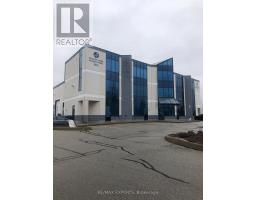3276 SHARP Road 360 - Alton West, Burlington, Ontario, CA
Address: 3276 SHARP Road, Burlington, Ontario
Summary Report Property
- MKT ID40717353
- Building TypeHouse
- Property TypeSingle Family
- StatusRent
- Added1 days ago
- Bedrooms4
- Bathrooms5
- AreaNo Data sq. ft.
- DirectionNo Data
- Added On17 Apr 2025
Property Overview
Welcome to your next home! This stunning property at 3276 Shard Rd offers a perfect blend of comfort, convenience, and charm. Located in the trendy Alton Village, this residence is ideal for families, professionals, or anyone seeking a vibrant community with easy access to amenities. Key Features include 4 bedrooms + 3.5 bathrooms, spacious open-concept living area with large windows, allowing natural light to flood the space, fully finished basement with a bar, a main floor office with privacy modern glass doors, solar panels on the roof (offers great savings on hydro bills), charger for EV. The private backyard backing into a ravine, with a beautiful landscape, an inground salt water pool, a hot-tub and a cozy patio offers the perfect space for outdoor relaxation and entertaining. Located in the desirable Alton Village community, this home is minutes from major highways (407 & 403/QEW) for easy access to Toronto and the surrounding areas. 10 minutes from the go train and walking distance to parks, top-rated schools, and community centers. A short drive to beautiful Lake Ontario and numerous recreational trails, close to schools and a high variety of shopping, dinning and entertainment options. Whether you are looking for a temporary executive residence or a long-term home, this property is sure to exceed expectations. Don't miss the chance to make this stunning property your new home. (id:51532)
Tags
| Property Summary |
|---|
| Building |
|---|
| Land |
|---|
| Level | Rooms | Dimensions |
|---|---|---|
| Second level | 4pc Bathroom | 13'8'' x 4'11'' |
| Laundry room | 6' x 6' | |
| 4pc Bathroom | 9' x 5' | |
| 5pc Bathroom | 9' x 10' | |
| Bedroom | 11'0'' x 10'0'' | |
| Bedroom | 9'0'' x 11'6'' | |
| Bedroom | 16'4'' x 12'0'' | |
| Primary Bedroom | 16'0'' x 14'0'' | |
| Basement | Media | 16'0'' x 13'0'' |
| 2pc Bathroom | 7' x 5' | |
| Games room | 15' x 23' | |
| Recreation room | 13' x 16'6'' | |
| Main level | 2pc Bathroom | 5' x 4' |
| Family room | 18'0'' x 13'0'' | |
| Dining room | 16'0'' x 9'0'' | |
| Kitchen | 12'0'' x 9'0'' | |
| Dining room | 12'0'' x 20'0'' | |
| Office | 10'0'' x 10'0'' |
| Features | |||||
|---|---|---|---|---|---|
| Ravine | Wet bar | Sump Pump | |||
| Automatic Garage Door Opener | Attached Garage | Central Vacuum | |||
| Dishwasher | Dryer | Microwave | |||
| Refrigerator | Stove | Wet Bar | |||
| Washer | Hood Fan | Garage door opener | |||
| Hot Tub | Central air conditioning | ||||






































