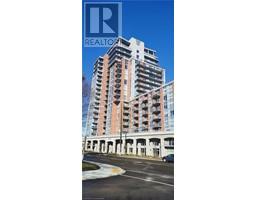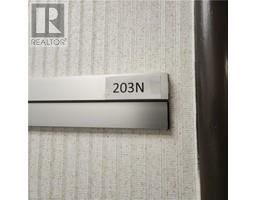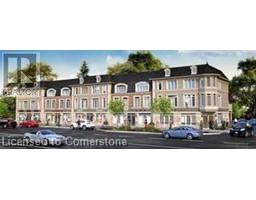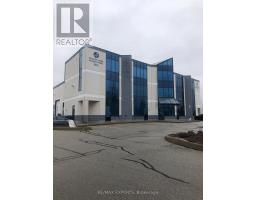370 MARTHA Street Unit# 1007 312 - Central, Burlington, Ontario, CA
Address: 370 MARTHA Street Unit# 1007, Burlington, Ontario
Summary Report Property
- MKT ID40702084
- Building TypeApartment
- Property TypeSingle Family
- StatusRent
- Added1 weeks ago
- Bedrooms2
- Bathrooms2
- AreaNo Data sq. ft.
- DirectionNo Data
- Added On09 Apr 2025
Property Overview
Discover the epitome of luxury living at Nautique, Downtown Burlington's newest condominium. This exquisite 2-bedroom suite greets you with a contemporary kitchen, complete with premium built-in appliances and a stunning central island ideal for entertaining. Step outside to your private terrace with incredible Lake Ontario views. Nautique features a range of upscale amenities, including a swimming pool, whirlpool, outdoor terrace, fire pit, dining room, bar areas, an indoor/outdoor yoga studio, a fitness centre and a 20th-floor sky lounge. Located just moments from Spencer Smith Park, you'll have easy access to a variety of restaurants, shopping, coffee shops, and Spencer Smith festivals. Additional nearby attractions include the Burlington Centre, Central Park, GO Station, and the public library. Don’t miss the opportunity to experience luxury living just steps from the lake. Welcome to Downtown Burlington! (id:51532)
Tags
| Property Summary |
|---|
| Building |
|---|
| Land |
|---|
| Level | Rooms | Dimensions |
|---|---|---|
| Main level | Foyer | 5'7'' x 7'11'' |
| Laundry room | 5'0'' x 2'0'' | |
| 4pc Bathroom | 10'4'' x 5'1'' | |
| Bedroom | 10'7'' x 8'4'' | |
| Full bathroom | 8'0'' x 6'0'' | |
| Primary Bedroom | 10'11'' x 9'6'' | |
| Living room/Dining room | 11'6'' x 12'3'' | |
| Eat in kitchen | 10'7'' x 11'4'' |
| Features | |||||
|---|---|---|---|---|---|
| Southern exposure | Balcony | Automatic Garage Door Opener | |||
| Underground | None | Dishwasher | |||
| Dryer | Refrigerator | Stove | |||
| Washer | Window Coverings | Garage door opener | |||
| Central air conditioning | Exercise Centre | Party Room | |||
















































