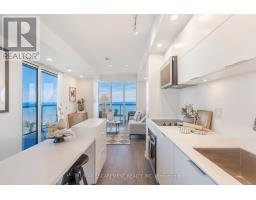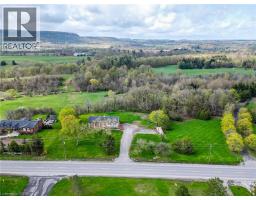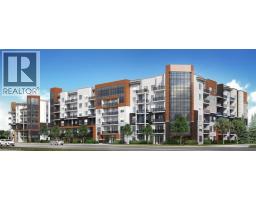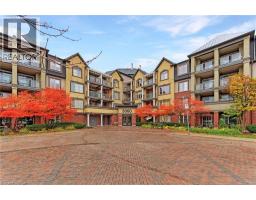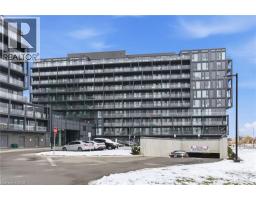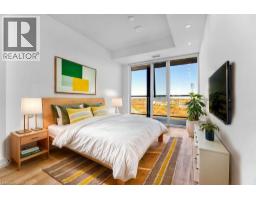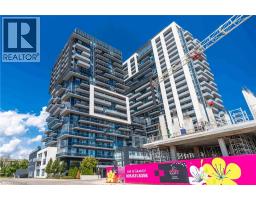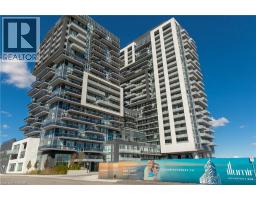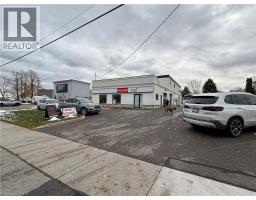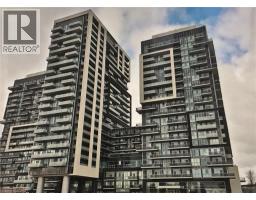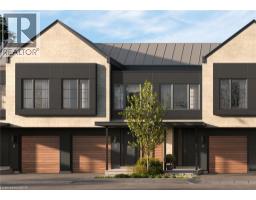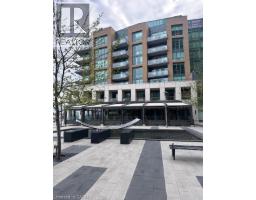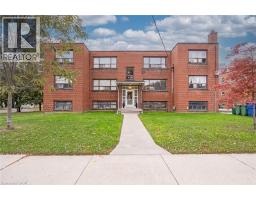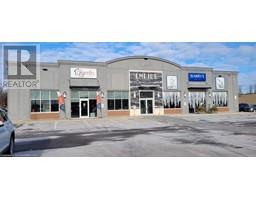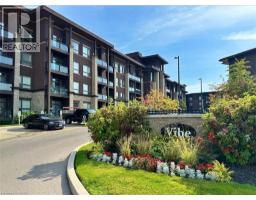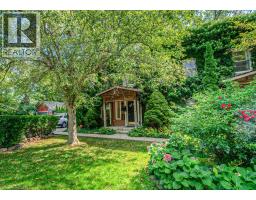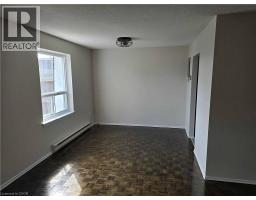370 MARTHA Street Unit# 2103 312 - Central, Burlington, Ontario, CA
Address: 370 MARTHA Street Unit# 2103, Burlington, Ontario
Summary Report Property
- MKT ID40788120
- Building TypeApartment
- Property TypeSingle Family
- StatusRent
- Added2 days ago
- Bedrooms2
- Bathrooms2
- AreaNo Data sq. ft.
- DirectionNo Data
- Added On14 Nov 2025
Property Overview
VIEWS! VIEWS!VIEWS! Newer 2 bedroom, 2 bath condo at Nautique Lakefront Residences with a breathtaking wrap around 300 sq ft balcony with unobstructed views overlooking Lake Ontario!!!! This gorgeous and spacious condo offers a modern open concept layout, floor-to-ceiling windows, and excellent indoor and outdoor amenities. Entertain with a view in your stunning kitchen equipped with Corian countertops, a functional island, a panelized fridge and dishwasher, a built-in oven, and a ceramic cooktop. Wake up each morning in your primary bedroom with floor to ceiling windows overlooking the lake. Both 3 pc bathrooms are built in style with floor to ceiling ceramics and glass enclosed showers. Enjoy a short walk to the lake, Spencer Smith Park, and downtown Burlington's cafes, restaurants, and shops. Experience all that living in downtown Burlington has to offer in this 24-hour concierge building. 1 parking space and 1 Locker included in Lease. RSA. (id:51532)
Tags
| Property Summary |
|---|
| Building |
|---|
| Land |
|---|
| Level | Rooms | Dimensions |
|---|---|---|
| Main level | 3pc Bathroom | Measurements not available |
| Bedroom | 9'2'' x 7'9'' | |
| 4pc Bathroom | Measurements not available | |
| Primary Bedroom | 10'5'' x 8'10'' | |
| Living room/Dining room | 20'3'' x 10'0'' |
| Features | |||||
|---|---|---|---|---|---|
| Southern exposure | Balcony | Underground | |||
| None | Dishwasher | Dryer | |||
| Refrigerator | Stove | Washer | |||
| Microwave Built-in | Hood Fan | Central air conditioning | |||
| Exercise Centre | |||||




































