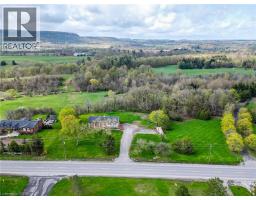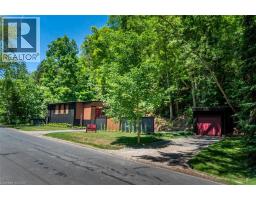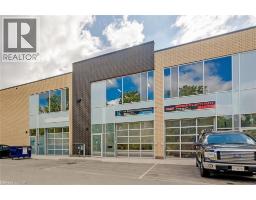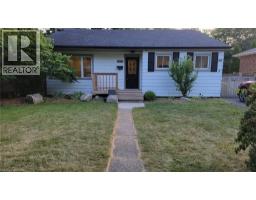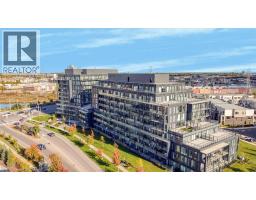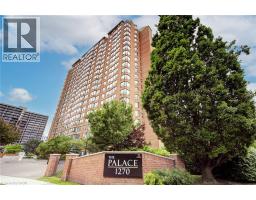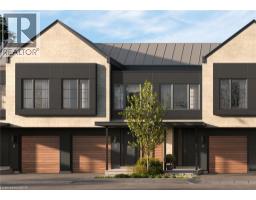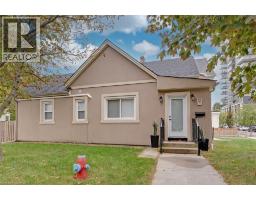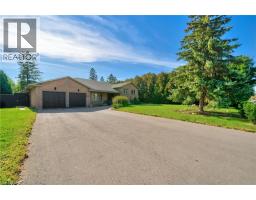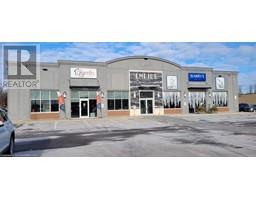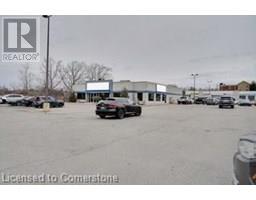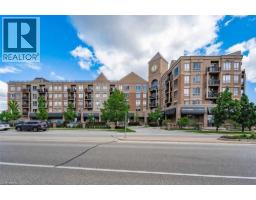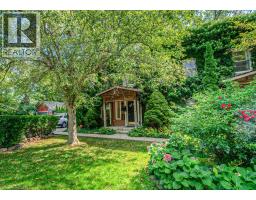5086 WALKERS LINE, Burlington, Ontario, CA
Address: 5086 WALKERS LINE, Burlington, Ontario
4 Beds3 BathsNo Data sqftStatus: Rent Views : 517
Price
$4,500
Summary Report Property
- MKT IDW12404776
- Building TypeHouse
- Property TypeSingle Family
- StatusRent
- Added2 days ago
- Bedrooms4
- Bathrooms3
- AreaNo Data sq. ft.
- DirectionNo Data
- Added On16 Oct 2025
Property Overview
Introducing a magnificent property nestled in the Niagara Escarpment just minutes from city amenities. Set on nearly 6.5 acres this one-of-a-kind home backs onto Mount Nemo and the iconic Bruce Trail with panoramic views that stretch to the Toronto Skyline and Lake Ontario. The home features 3+1 bedrooms, 3 full baths with a walkout basement and double car garage. Inground pool and stamped concrete are perfect to enjoy warm summer days! Ground source Geothermal heating and cooling. Recent updates include a metal roof and driveway paving. 20' x 30' outbuilding included. (id:51532)
Tags
| Property Summary |
|---|
Property Type
Single Family
Building Type
House
Storeys
1
Square Footage
1500 - 2000 sqft
Community Name
Rural Burlington
Title
Freehold
Land Size
230 x 290.9 FT|5 - 9.99 acres
Parking Type
Attached Garage,Garage
| Building |
|---|
Bedrooms
Above Grade
3
Below Grade
1
Bathrooms
Total
4
Interior Features
Appliances Included
Oven - Built-In, Cooktop, Dishwasher, Dryer, Garage door opener, Oven, Washer, Refrigerator
Basement Features
Walk out
Basement Type
N/A (Partially finished)
Building Features
Features
Wooded area, Irregular lot size, Partially cleared, Conservation/green belt
Foundation Type
Block
Style
Detached
Architecture Style
Raised bungalow
Square Footage
1500 - 2000 sqft
Building Amenities
Fireplace(s)
Heating & Cooling
Heating Type
Heat Pump
Utilities
Utility Sewer
Septic System
Water
Dug Well
Exterior Features
Exterior Finish
Wood, Brick
Pool Type
Inground pool
Parking
Parking Type
Attached Garage,Garage
Total Parking Spaces
11
| Level | Rooms | Dimensions |
|---|---|---|
| Basement | Laundry room | 3.71 m x 3.45 m |
| Utility room | Measurements not available | |
| Bathroom | Measurements not available | |
| Recreational, Games room | 6.96 m x 3.86 m | |
| Main level | Living room | 6.96 m x 4.11 m |
| Dining room | 4.57 m x 3.71 m | |
| Kitchen | 3.71 m x 3.3 m | |
| Primary Bedroom | 4.83 m x 3.34 m | |
| Bathroom | Measurements not available | |
| Bedroom | 3.05 m x 3.05 m | |
| Bedroom | 3.56 m x 3.05 m | |
| Bathroom | Measurements not available | |
| Sub-basement | Bedroom | 3.45 m x 3.45 m |
| Features | |||||
|---|---|---|---|---|---|
| Wooded area | Irregular lot size | Partially cleared | |||
| Conservation/green belt | Attached Garage | Garage | |||
| Oven - Built-In | Cooktop | Dishwasher | |||
| Dryer | Garage door opener | Oven | |||
| Washer | Refrigerator | Walk out | |||
| Fireplace(s) | |||||



































