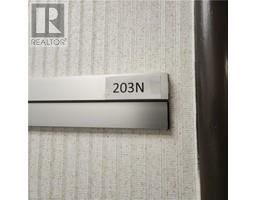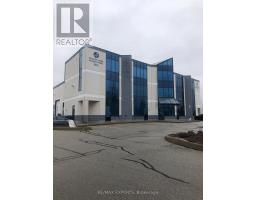5260 DUNDAS Street Unit# C207 352 , Burlington, Ontario, CA
Address: 5260 DUNDAS Street Unit# C207, Burlington, Ontario
1 Beds1 BathsNo Data sqftStatus: Rent Views : 419
Price
$2,250
Summary Report Property
- MKT ID40719247
- Building TypeApartment
- Property TypeSingle Family
- StatusRent
- Added3 weeks ago
- Bedrooms1
- Bathrooms1
- AreaNo Data sq. ft.
- DirectionNo Data
- Added On28 Apr 2025
Property Overview
Luxurious Condo; 1 Bed/1 Bath, walkout to a huge main floor private terrace w/direct access to Bronte Creek trails. Professionally designed open concept floor plan with luxurious finishes & S.S appliances & custom blinds. High ceilings.1 underground parking & storage locker. Fantastic amenities; large outdoor Rooftop Terrace w/communal dining table, lounging areas, water feature & breathtaking views. Fitness Centre, Scandinavian Sauna, Steam Rm, Hot & Cold Plunge Pools, party room. Minutes to Hwy, walking distance to Shopping & Schools! (id:51532)
Tags
| Property Summary |
|---|
Property Type
Single Family
Building Type
Apartment
Storeys
1
Square Footage
501 sqft
Subdivision Name
352 - Orchard
Title
Condominium
Land Size
Unknown
Built in
2018
Parking Type
Underground,Visitor Parking
| Building |
|---|
Bedrooms
Above Grade
1
Bathrooms
Total
1
Interior Features
Appliances Included
Dishwasher, Dryer, Refrigerator, Stove, Washer, Microwave Built-in, Garage door opener
Basement Type
None
Building Features
Features
Ravine, Backs on greenbelt, Conservation/green belt, Balcony, Automatic Garage Door Opener
Style
Attached
Square Footage
501 sqft
Rental Equipment
Furnace, None, Water Heater
Building Amenities
Exercise Centre, Party Room
Heating & Cooling
Cooling
Central air conditioning
Heating Type
Forced air
Utilities
Utility Type
Cable(Available),Electricity(Available)
Utility Sewer
Municipal sewage system
Water
Municipal water
Exterior Features
Exterior Finish
Aluminum siding, Brick, Concrete, Metal, Stone, Stucco
Neighbourhood Features
Community Features
High Traffic Area, Quiet Area, Community Centre, School Bus
Amenities Nearby
Golf Nearby, Hospital, Park, Place of Worship, Playground, Public Transit, Schools, Shopping
Maintenance or Condo Information
Maintenance Fees Include
Insurance, Landscaping, Property Management, Exterior Maintenance, Parking
Parking
Parking Type
Underground,Visitor Parking
Total Parking Spaces
1
| Land |
|---|
Other Property Information
Zoning Description
RO4-453
| Level | Rooms | Dimensions |
|---|---|---|
| Main level | Laundry room | Measurements not available |
| Primary Bedroom | 11'3'' x 8'10'' | |
| 3pc Bathroom | Measurements not available | |
| Kitchen/Dining room | 9'0'' x 9'4'' | |
| Living room/Dining room | 19'6'' x 9'4'' |
| Features | |||||
|---|---|---|---|---|---|
| Ravine | Backs on greenbelt | Conservation/green belt | |||
| Balcony | Automatic Garage Door Opener | Underground | |||
| Visitor Parking | Dishwasher | Dryer | |||
| Refrigerator | Stove | Washer | |||
| Microwave Built-in | Garage door opener | Central air conditioning | |||
| Exercise Centre | Party Room | ||||






























































