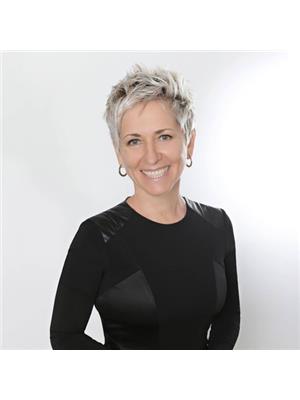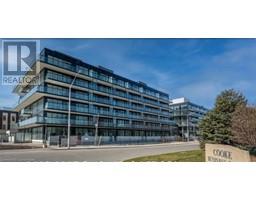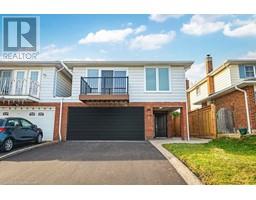5317 UPPER MIDDLE Road Unit# 306 352 - Orchard, Burlington, Ontario, CA
Address: 5317 UPPER MIDDLE Road Unit# 306, Burlington, Ontario
Summary Report Property
- MKT ID40693869
- Building TypeApartment
- Property TypeSingle Family
- StatusRent
- Added16 hours ago
- Bedrooms1
- Bathrooms1
- AreaNo Data sq. ft.
- DirectionNo Data
- Added On05 Feb 2025
Property Overview
Welcome to Haven located at the sought after Orchard neighbourhood in Burlington. The building is steps away from Bronte Creek Provincial Park, stores, cafes, restaurants, and HW. This beautiful, freshly painted, south-facing and open concept unit offers upgraded laminate flooring, an in-suite laundry, upgraded appliances and a modern breakfast bar. The condo also offers large windows with plenty of sunlight, sliding doors to the balcony, a walk-in closet in the bedroom, a spacious bathroom with lots of storage, and a locker conveniently located on the same floor as the unit. The building offers an exercise room, a party room as well as an exclusive rooftop terrace with amazing views and a BBQ area. You are invited to use the building’s bike storage and underground parking will be at your disposal as well as plenty of visitor parking while living here and calling this unit your home. (id:51532)
Tags
| Property Summary |
|---|
| Building |
|---|
| Land |
|---|
| Level | Rooms | Dimensions |
|---|---|---|
| Main level | Laundry room | Measurements not available |
| 4pc Bathroom | Measurements not available | |
| Bedroom | 9'5'' x 11'2'' | |
| Living room/Dining room | 11'5'' x 11'5'' | |
| Kitchen | 8'5'' x 9'2'' |
| Features | |||||
|---|---|---|---|---|---|
| Southern exposure | Balcony | Underground | |||
| Visitor Parking | Dishwasher | Dryer | |||
| Microwave | Refrigerator | Stove | |||
| Microwave Built-in | Window Coverings | Central air conditioning | |||
| Exercise Centre | Party Room | ||||













































