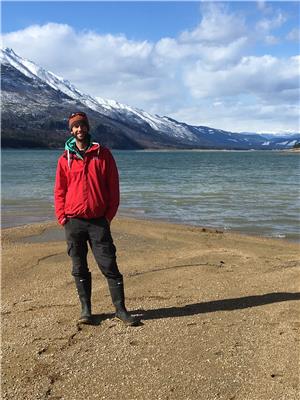4880 HIGHWAY 6, Burton, British Columbia, CA
Address: 4880 HIGHWAY 6, Burton, British Columbia
Summary Report Property
- MKT ID2477846
- Building TypeHouse
- Property TypeSingle Family
- StatusBuy
- Added1 weeks ago
- Bedrooms3
- Bathrooms5
- Area3854 sq. ft.
- DirectionNo Data
- Added On20 Jun 2024
Property Overview
Privacy, waterfront, 10 acres, large shop and a beautiful timber framed home are just a few features awaiting the next owners of this wonderful acreage 20 mins south of Nakusp on the Arrow Lake. Incredible craftsmanship showcased throughout the post and beam framing and accents. Original structure is a log home that was added onto and renovated in 2013. 4 bedroom, 5 bathroom home is approx 3856 sq ft of interior, finished living space and has everything you need for the waterfront, acreage lifestyle that you desire. Extra features include an automatic start, propane fired generator for backup power, 30'x50' quonset for a shop/garage, gardening space with raised beds, several fruit trees including pear, peach, cherry, apple, plum and nectarine, a central vacuum system, a double attached carport for parking, perenial beds everywhere (all irrigated), covered wrap around deck overlooking Arrow Lake, covered patio with hottub (needs service) and so much more. Water is licensed creek water on a gravity fed system. Septic is new as of 2014. Roof is approx 12 years old. You will find a nice meandering driveway through the trees down to the home, with parking for RV, boat and trailers too. All of this and much more will be yours on the shores of the Arrow Lake with a gentle sloping yard down to the beautiful rocky and sandy shoreline with steps leading down the water for your lake enjoyment. Protected bay just around the corner too! 20 minutes south of Nakusp. Check this beautiful place out soon! (id:51532)
Tags
| Property Summary |
|---|
| Building |
|---|
| Level | Rooms | Dimensions |
|---|---|---|
| Above | Full bathroom | Measurements not available |
| Loft | 17'9 x 18'9 | |
| Lower level | Kitchen | 5'8 x 22'11 |
| Ensuite | Measurements not available | |
| Bedroom | 11'4 x 13'10 | |
| Full bathroom | Measurements not available | |
| Other | 11'11 x 15 | |
| Den | 7'9 x 6'9 | |
| Gym | 15 x 10'2 | |
| Recreation room | 19'4 x 22'11 | |
| Storage | 7'11 x 6'9 | |
| Utility room | 11'5 x 6'4 | |
| Wine Cellar | 7'7 x 10'5 | |
| Utility room | 6'1 x 6'9 | |
| Main level | Kitchen | 19'7 x 12'2 |
| Dining room | 17'7 x 11'9 | |
| Living room | 19'9 x 23'9 | |
| Primary Bedroom | 16 x 18'1 | |
| Ensuite | Measurements not available | |
| Bedroom | 14'10 x 11'2 | |
| Full bathroom | Measurements not available | |
| Laundry room | 7'10 x 9'5 | |
| Other | 7 x 11'9 | |
| Other | 6'7 x 11'3 |
| Features | |||||
|---|---|---|---|---|---|
| Private setting | Sloping | Other | |||
| Central island | Private Yard | Treed Lot | |||
| Hot Tub | Dryer | Microwave | |||
| Refrigerator | Washer | Window Coverings | |||
| Dishwasher | Stove | Separate entrance | |||






































































































