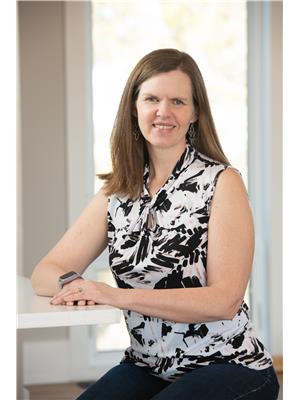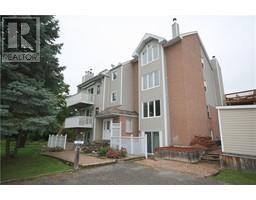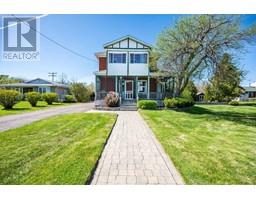5258 MURPHY ROAD Calabogie, Calabogie, Ontario, CA
Address: 5258 MURPHY ROAD, Calabogie, Ontario
Summary Report Property
- MKT ID1406743
- Building TypeHouse
- Property TypeSingle Family
- StatusBuy
- Added14 weeks ago
- Bedrooms4
- Bathrooms1
- Area0 sq. ft.
- DirectionNo Data
- Added On13 Aug 2024
Property Overview
This charming 4 bdr farmhouse offers a retreat from the hustle and bustle of city life just steps away from Calabogie Peaks! With peaceful countryside views and neighboring horses on a nearby farm, this property epitomizes the idyllic rural lifestyle. The bright open kitchen and dining room, where large windows bathe the space in natural light, create a warm and inviting ambiance. Adjacent to the kitchen is the cozy living room, with a crackling wood stove. Sink into plush sofas and unwind after a long day, or curl up with a good book and lose yourself in the comfort of your surroundings. A three-season screened-in porch offers the perfect spot to enjoy the beauty of nature with your morning coffee. With 2 bedrooms on the main level and an additional 2 bedrooms upstairs, there's plenty of room for family and guests to feel right at home. 1.5 acres, with large organic vegetable gardens. Come and see this beauty today. Your homestead awaits! (id:51532)
Tags
| Property Summary |
|---|
| Building |
|---|
| Land |
|---|
| Level | Rooms | Dimensions |
|---|---|---|
| Second level | Primary Bedroom | 19'4" x 10'2" |
| Bedroom | 10'7" x 11'0" | |
| 4pc Bathroom | 11'4" x 8'3" | |
| Main level | Foyer | 7'0" x 8'0" |
| Kitchen | 12'0" x 21'6" | |
| Dining room | 12'0" x 16'0" | |
| Living room | 25'0" x 19'4" | |
| Laundry room | 7'0" x 8'0" | |
| Bedroom | 15'7" x 10'5" | |
| Bedroom | 12'4" x 7'7" | |
| Porch | 10'0" x 34'0" |
| Features | |||||
|---|---|---|---|---|---|
| Gravel | Refrigerator | Dishwasher | |||
| Stove | Washer | Low | |||
| Window air conditioner | |||||











































