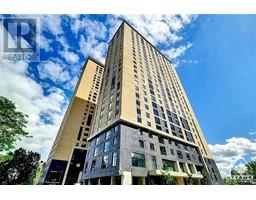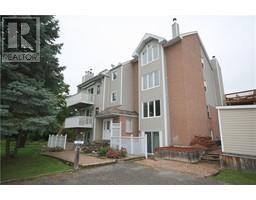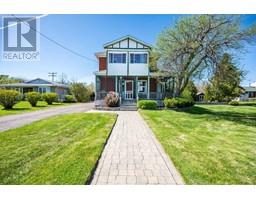2743 CENTENNIAL LAKE ROAD CALABOGIE, Calabogie, Ontario, CA
Address: 2743 CENTENNIAL LAKE ROAD, Calabogie, Ontario
Summary Report Property
- MKT ID1393986
- Building TypeHouse
- Property TypeSingle Family
- StatusBuy
- Added18 weeks ago
- Bedrooms4
- Bathrooms3
- Area0 sq. ft.
- DirectionNo Data
- Added On15 Jul 2024
Property Overview
Welcome to your dream retreat home on beautiful Centennial Lake. This exceptional 3+1 bdrm, 3bth bungalow offers the perfect blend of modern comfort and serene natural beauty. Situated on a prime waterfront lot, this home boasts breathtaking views and unparalleled access to Centennial Lake. The chef's kitchen is equipped with granite countertops and features radiant flooring in the basement. Not one but TWO fireplaces and steel roof. The expansive deck is perfect for entertaining or simply enjoying the tranquility of waterfront living. The property also features 3 docks, allowing you to fully embrace lakefront activities.This exquisite bungalow is more than just a home; it's a lifestyle. Don't miss the opportunity to make this your year-round sanctuary. Contact us today to schedule a private viewing and experience the unparalleled beauty and comfort this property has to offer. Hunting and gorgeous hiking close by! Extras included: 20Kw Generator, 3 docks, Starlink Internet, Gazebo. (id:51532)
Tags
| Property Summary |
|---|
| Building |
|---|
| Land |
|---|
| Level | Rooms | Dimensions |
|---|---|---|
| Lower level | Family room | 25'10" x 17'8" |
| Bedroom | 12'4" x 10'3" | |
| Utility room | 11'0" x 5'0" | |
| 3pc Bathroom | Measurements not available | |
| Main level | Kitchen | 17'7" x 12'2" |
| Dining room | 13'7" x 15'8" | |
| Living room | 12'10" x 15'8" | |
| Primary Bedroom | 11'7" x 15'1" | |
| Bedroom | 10'2" x 9'6" | |
| Bedroom | 12'10" x 11'7" | |
| 3pc Ensuite bath | Measurements not available | |
| Full bathroom | Measurements not available | |
| Laundry room | 5'10" x 6'11" |
| Features | |||||
|---|---|---|---|---|---|
| Automatic Garage Door Opener | Attached Garage | Refrigerator | |||
| Dishwasher | Dryer | Microwave Range Hood Combo | |||
| Stove | Washer | Central air conditioning | |||
















































