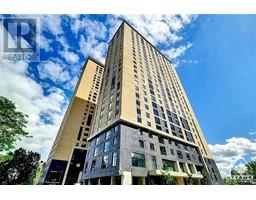77 BANEBERRY CRESCENT Glen Carin, Ottawa, Ontario, CA
Address: 77 BANEBERRY CRESCENT, Ottawa, Ontario
Summary Report Property
- MKT ID1404673
- Building TypeRow / Townhouse
- Property TypeSingle Family
- StatusBuy
- Added13 weeks ago
- Bedrooms3
- Bathrooms2
- Area0 sq. ft.
- DirectionNo Data
- Added On16 Aug 2024
Property Overview
Welcome to your future home in the heart of Kanata! This charming 3 bdrm condo end-unit townhome offers both comfort and convenience in one of the most desirable neighborhoods. As you step inside, you'll be greeted by a spacious and inviting living area, perfect for entertaining guests or relaxing with family. The home features 1.5 bthrms, including a large five-piece cheater bathroom, providing ample space for morning routines or winding down after a long day. The 3 well-appointed bedrooms offer plenty of natural light and storage space. One of the standout features of this townhome is its unfinished basement, offering a blank canvas for you to create the space of your dreams—whether it's a home gym, office, or additional living area, the possibilities are endless. Situated in a prime location, this end-unit townhome offers added privacy and a sense of seclusion while being close to all the amenities Kanata has to offer. Don't miss the opportunity to make this beautiful home your own! (id:51532)
Tags
| Property Summary |
|---|
| Building |
|---|
| Land |
|---|
| Level | Rooms | Dimensions |
|---|---|---|
| Second level | Primary Bedroom | 17'9" x 14'11" |
| Bedroom | 8'9" x 13'8" | |
| Bedroom | 8'8" x 10'4" | |
| Full bathroom | 7'2" x 12'10" | |
| Main level | Living room | 17'9" x 10'11" |
| Dining room | 9'5" x 8'11" | |
| Kitchen | 8'0" x 13'7" | |
| Foyer | 5'1" x 5'1" | |
| 3pc Bathroom | 5'5" x 4'4" |
| Features | |||||
|---|---|---|---|---|---|
| Automatic Garage Door Opener | Attached Garage | Refrigerator | |||
| Dishwasher | Dryer | Stove | |||
| Washer | Central air conditioning | Laundry - In Suite | |||










































