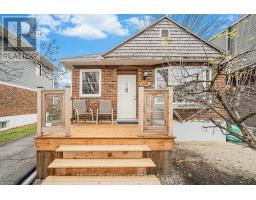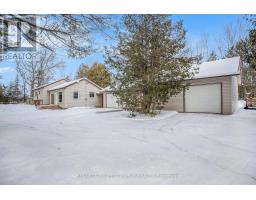4812 TORBOLTON RIDGE ROAD Woodlawn, Ottawa, Ontario, CA
Address: 4812 TORBOLTON RIDGE ROAD, Ottawa, Ontario
Summary Report Property
- MKT ID1408362
- Building TypeHouse
- Property TypeSingle Family
- StatusBuy
- Added21 weeks ago
- Bedrooms4
- Bathrooms2
- Area0 sq. ft.
- DirectionNo Data
- Added On26 Aug 2024
Property Overview
Updated spacious bungalow on private 2-acre lot. Functional floor plan featuring hardwood floors, generous room sizes, family room with wood burning fireplace and raised hearth, bright kitchen with large dining area, abundant windows facilitating lots of natural light, large bedrooms and 5 piece bathroom with soaker tub and shower. Great deck out back for entertaining guests. Finished lower level with large rec room, bedroom and 3-piece bathroom. Whole home Generac generator provides peace of mind. Lots of storage with a 2 car garage as well as a handy wooden shed with electricity & fenced area which could function as a dog run/chicken coop. Updates approx - Furnace/AC, Hwt 2019, Windows 2022, front and back door 2021, Roof 2018, Generac generator 2017. 24 hours irrevocable on all offers. (id:51532)
Tags
| Property Summary |
|---|
| Building |
|---|
| Land |
|---|
| Level | Rooms | Dimensions |
|---|---|---|
| Lower level | Recreation room | 26'10" x 13'9" |
| Gym | 25'2" x 10'1" | |
| 3pc Bathroom | 8'6" x 7'8" | |
| Bedroom | 10'7" x 10'1" | |
| Games room | 13'5" x 15'8" | |
| Storage | 10'10" x 10'1" | |
| Utility room | 14'11" x 11'10" | |
| Main level | Family room | 21'11" x 14'1" |
| Foyer | 10'3" x 9'1" | |
| Kitchen | 12'5" x 11'2" | |
| Eating area | 12'8" x 12'4" | |
| Primary Bedroom | 13'3" x 10'7" | |
| Bedroom | 12'11" x 10'7" | |
| Bedroom | 11'3" x 9'3" | |
| 5pc Bathroom | 10'7" x 9'0" |
| Features | |||||
|---|---|---|---|---|---|
| Acreage | Private setting | Corner Site | |||
| Detached Garage | Refrigerator | Dishwasher | |||
| Dryer | Microwave | Stove | |||
| Washer | Blinds | Central air conditioning | |||
| Air exchanger | |||||























































