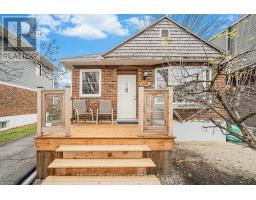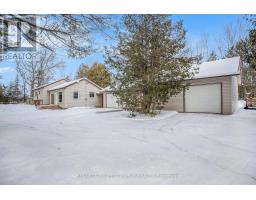37 CRESTHAVEN DRIVE, Ottawa, Ontario, CA
Address: 37 CRESTHAVEN DRIVE, Ottawa, Ontario
Summary Report Property
- MKT IDX10431422
- Building TypeHouse
- Property TypeSingle Family
- StatusBuy
- Added5 weeks ago
- Bedrooms3
- Bathrooms4
- Area0 sq. ft.
- DirectionNo Data
- Added On11 Dec 2024
Property Overview
Spacious 3-Bed, 4-Bath Semi-Detached Home Across from a Beautiful Park! This well-maintained home offers the perfect blend of comfort & convenience. Main floor features living room, large kitchen with abundant cabinet and counter space, and separate dining area that flows seamlessly into the cozy family room with a gas fireplace. Step outside through the side door to a fenced yard with a low-maintenance interlock patio, perfect for relaxing or entertaining. Upstairs, the primary bedroom boasts a walk-in closet, ensuite with a jacuzzi tub & shower. Two additional spacious bedrooms and a full family bath complete the second level. The finished lower level provides even more living space, including a recreation room and a 3-piece bath. Located directly across from a fabulous park, this home is ideal for families and offers great potential for your personal touches. Move in and make it yours! Close to schools, transit & amenities. Some photos are digitally enhanced. 24 Hrs Irrev on Offers., Flooring: Hardwood, Flooring: Carpet Wall To Wall (id:51532)
Tags
| Property Summary |
|---|
| Building |
|---|
| Land |
|---|
| Features | |||||
|---|---|---|---|---|---|
| Attached Garage | Dishwasher | Dryer | |||
| Hood Fan | Refrigerator | Stove | |||
| Washer | Central air conditioning | Fireplace(s) | |||





















































