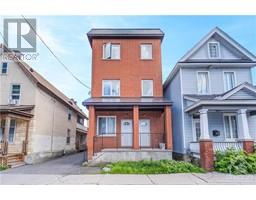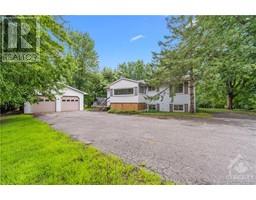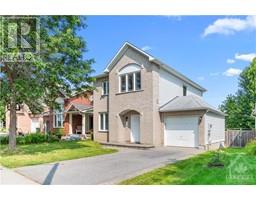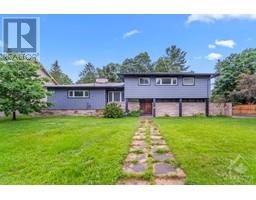5055 LOGGERS WAY Vydon Acres, Ottawa, Ontario, CA
Address: 5055 LOGGERS WAY, Ottawa, Ontario
Summary Report Property
- MKT ID1408347
- Building TypeHouse
- Property TypeSingle Family
- StatusBuy
- Added12 weeks ago
- Bedrooms4
- Bathrooms2
- Area0 sq. ft.
- DirectionNo Data
- Added On23 Aug 2024
Property Overview
Welcome to your Private 18 ACRES Retreat! 4 Bed 2 Bath Bungalow perfect for a Hobby Farm. Barn with Horse Stables and Paddock! A private long Driveway leads to an elevated Home in Tranquilly and Peace! Main floor offers gleaming Hardwood, High Vaulted ceilings, a bright Living/Dining Room, Kitchen, Full Bathroom and 2 Generous Bedrooms. Spacious Kitchen features tons of Storage, sit up Island, Tiled Floors and S/S Appliances. Walkout Basement with Patio Doors that features a Family Room, 2 Additional Bedrooms, Full bathroom and Laundry. Large wrap around Deck + Gazebo overlooking the Paddock, Yard and Acres of Treed Land! Steel Roof Barn is Powered with Water and features 6 Stalls, Woods Stove and Bar! All Fences for the Horses are Electric. Also Includes a 3 Bay Storage Shed, Wood Shed, Fire Pit and Garden Planters. Exterior Cladding with Foam Insulation 2023, Roof 2021, A/C 2022, Furnace 2018, Water Pressure Tank 2024. Located 24 Minutes to Kanata and 9 Mins. to Arnprior! (id:51532)
Tags
| Property Summary |
|---|
| Building |
|---|
| Land |
|---|
| Level | Rooms | Dimensions |
|---|---|---|
| Basement | Family room | 16'2" x 10'2" |
| 3pc Bathroom | 6'0" x 9'0" | |
| Bedroom | 15'5" x 11'2" | |
| Bedroom | 14'4" x 12'5" | |
| Laundry room | 6'0" x 9'0" | |
| Main level | Living room | 22'11" x 10'8" |
| Kitchen | 17'2" x 11'9" | |
| Dining room | 5'9" x 9'10" | |
| 3pc Bathroom | 6'4" x 12'1" | |
| Bedroom | 15'5" x 8'2" | |
| Bedroom | 8'9" x 15'4" |
| Features | |||||
|---|---|---|---|---|---|
| Acreage | Private setting | Farm setting | |||
| Gravel | Surfaced | Refrigerator | |||
| Dishwasher | Central air conditioning | ||||























































