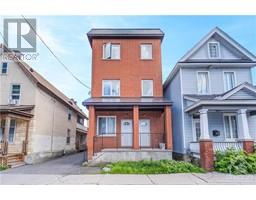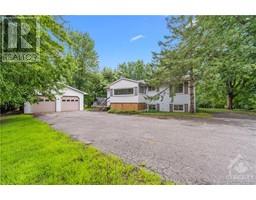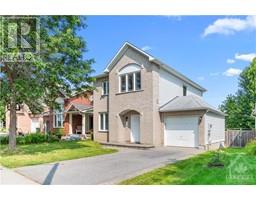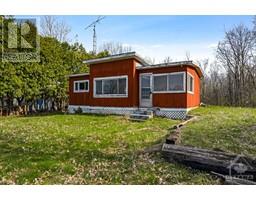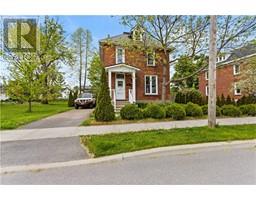240 LAKE AVENUE E Carleton Place, Carleton Place, Ontario, CA
Address: 240 LAKE AVENUE E, Carleton Place, Ontario
Summary Report Property
- MKT ID1406428
- Building TypeHouse
- Property TypeSingle Family
- StatusBuy
- Added12 weeks ago
- Bedrooms4
- Bathrooms3
- Area0 sq. ft.
- DirectionNo Data
- Added On26 Aug 2024
Property Overview
Detached Split Level Home featuring 4 Bedrooms, 2.5 Bathrooms, Double Car Garage and situated on a LARGE Corner LOT. Approx. 0.37 Acres in the Heart of Carleton Place with approx. measurements of 87.52 Ft. x 188.8 Ft. Possibilities of severance and/or development to build. Hardwood flooring throughout offering over 2,000 Sqft. of living area. Double door entrance to an oversized foyer, leads to large living room with a big window and stone featured fireplace. Kitchen features 3 appliances, tons of counter space and cabinets, tiled floor, access to convenient laundry room and door to a formal dining room. Bonus tiled living room offers patio door access to the backyard, sunroom and garage entry. 4 generous sized bedrooms upstairs with hardwood floors. Primary bedroom offers a 3pc. ensuite and 2 closets. Located across the Hospital, Close to Parks, Recreational, Schools, Shopping, and minutes to HWY 7. Being Sold As-Is and Where-Is (id:51532)
Tags
| Property Summary |
|---|
| Building |
|---|
| Land |
|---|
| Level | Rooms | Dimensions |
|---|---|---|
| Second level | Primary Bedroom | 17'2" x 12'5" |
| Bedroom | 12'2" x 10'6" | |
| Bedroom | 10'3" x 8'11" | |
| Bedroom | 10'7" x 9'3" | |
| Full bathroom | 9'4" x 6'5" | |
| 3pc Ensuite bath | 7'4" x 6'4" | |
| Main level | Living room | 20'6" x 12'7" |
| Dining room | 11'8" x 11'4" | |
| Kitchen | 12'6" x 11'5" | |
| Foyer | 11'1" x 9'5" | |
| Laundry room | 8'10" x 6'3" | |
| Family room | 19'9" x 12'7" | |
| Partial bathroom | Measurements not available |
| Features | |||||
|---|---|---|---|---|---|
| Corner Site | Attached Garage | Central air conditioning | |||
































