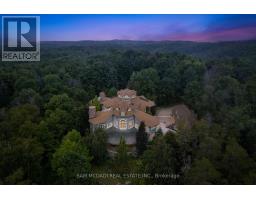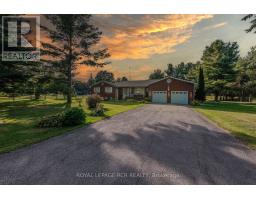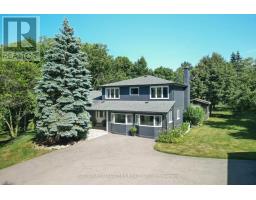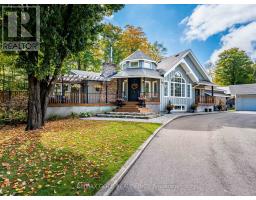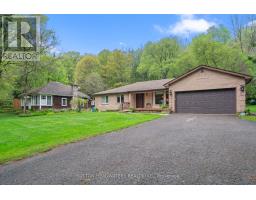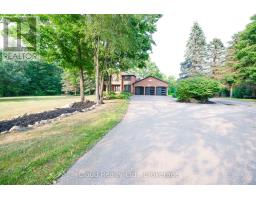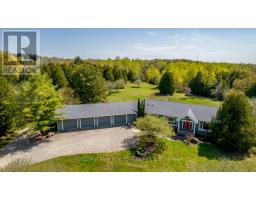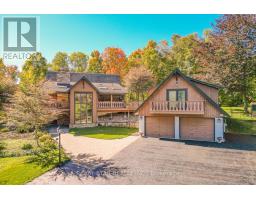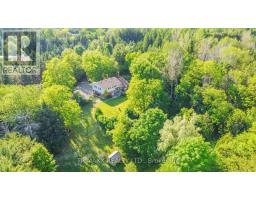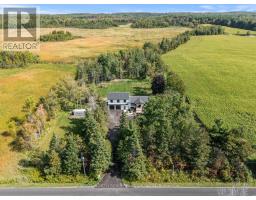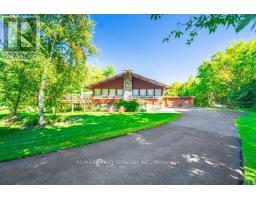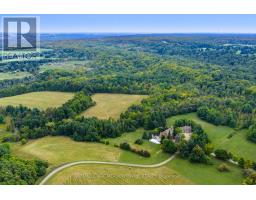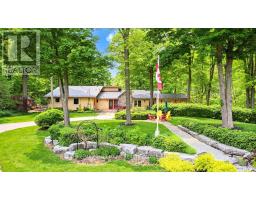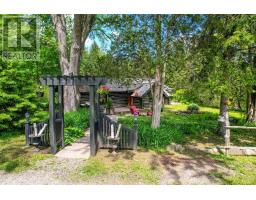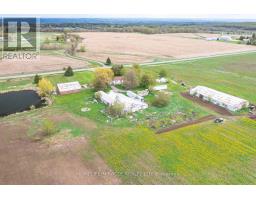14707 DIXIE ROAD, Caledon, Ontario, CA
Address: 14707 DIXIE ROAD, Caledon, Ontario
Summary Report Property
- MKT IDW12406362
- Building TypeHouse
- Property TypeSingle Family
- StatusBuy
- Added8 weeks ago
- Bedrooms4
- Bathrooms4
- Area1500 sq. ft.
- DirectionNo Data
- Added On16 Sep 2025
Property Overview
Welcome to 14707 Dixie Road, Caledon - a rare opportunity to own a fully renovated bungalow set on 10 acres of pristine farmland, offering the perfect balance of modern luxury and peaceful country living.Key Features:Bedrooms: 3 spacious bedrooms on the main level, plus an additional bedroom in the walk-out basement Bathrooms: 4 beautifully finished, spa-like bathrooms Kitchen: Brand-new, never-used kitchen with pot lights, granite countertops, and all-new appliances Flooring: Rich hardwood floors throughout - absolutely no carpet Ceilings: 9-foot, open-concept ceilings designed to maximize light and space Basement: Finished walk-out basement opening to lush green surroundings, ideal for relaxation or entertaining Systems: Updated air conditioning and furnace for year-round comfort Lot Size: Expansive 200 x 2,200 ft lot offering endless possibilities Prime Location: Minutes from the city and close to every essential amenity. This move-in ready home invites you to embrace the best of both worlds-a modern, luxurious lifestyle set against a breathtaking natural backdrop.Don't miss this rare Caledon gem. Schedule your private viewing today! (id:51532)
Tags
| Property Summary |
|---|
| Building |
|---|
| Land |
|---|
| Level | Rooms | Dimensions |
|---|---|---|
| Basement | Recreational, Games room | 9.55 m x 4.09 m |
| Bedroom 4 | 4.49 m x 4.76 m | |
| Family room | 5.7 m x 7.6 m | |
| Kitchen | 3.04 m x 3.04 m | |
| Main level | Living room | 6.35 m x 4.7 m |
| Kitchen | 6.23 m x 4.4 m | |
| Dining room | 4.44 m x 3.85 m | |
| Primary Bedroom | 5.13 m x 4.7 m | |
| Bedroom 2 | 4.2 m x 3.76 m | |
| Bedroom 3 | 3.62 m x 3.6 m |
| Features | |||||
|---|---|---|---|---|---|
| Carpet Free | Sump Pump | In-Law Suite | |||
| Attached Garage | Garage | Water Heater | |||
| Window Coverings | Walk out | Central air conditioning | |||















































