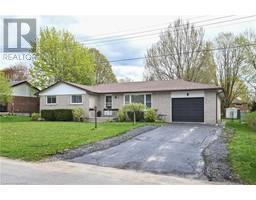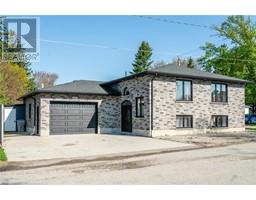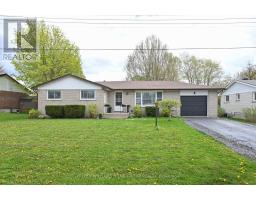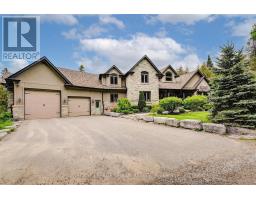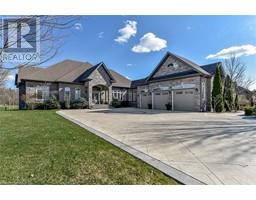18737 SHAWS CREEK Road CARC - Rural Caledon, Caledon, Ontario, CA
Address: 18737 SHAWS CREEK Road, Caledon, Ontario
Summary Report Property
- MKT ID40564596
- Building TypeHouse
- Property TypeSingle Family
- StatusBuy
- Added1 weeks ago
- Bedrooms6
- Bathrooms5
- Area4477 sq. ft.
- DirectionNo Data
- Added On18 Jun 2024
Property Overview
50 Acre Horse Farm nestled in the hills of Caledon with 160x 80 Riding Arena, 10 Stall Horse Barn (with tack room + water), 8 large well groomed paddocks, Sand Ring with Stadium Lighting. This modern bungalow has been recently updated top to bottom with large atrium/sunroom overlooking salt water pool, 3 bedrooms up with open concept gourmet kitchen with oversized island, hardwood floors and large master with private ensuite and walk in closet. Lower level features 3 good size bedrooms, large windows, full second kitchen and living room with fireplace including separate legal entrance. Enjoy the covered wrap around deck with picturesque views. House is on geothermal heat, AC and has two updated furnaces. Many renovations and updates completed 2007-2009. Secondary legal detached residence on property which is currently rented on a month to month basis. Separate live stock barn, shop an 17 workable acres at the back with trails all around and through forest. Floor Plans and Virtual Tour Video attached in link on listing. Over 4000 sq ft of finished living space with 3 legal separate residential spaces all with 3 bed and full kitchen and bathrooms on property. Just move in and enjoy! (id:51532)
Tags
| Property Summary |
|---|
| Building |
|---|
| Land |
|---|
| Level | Rooms | Dimensions |
|---|---|---|
| Basement | Recreation room | 20'3'' x 15'1'' |
| Mud room | 11'' x 10'1'' | |
| Kitchen | 12'3'' x 10'11'' | |
| Den | 12'2'' x 10'11'' | |
| Bedroom | 10'6'' x 10'11'' | |
| Bedroom | 10'3'' x 11'7'' | |
| Bedroom | 11'4'' x 11'8'' | |
| 4pc Bathroom | Measurements not available | |
| Main level | Sunroom | 19'10'' x 23'8'' |
| Pantry | 20'8'' x 13'2'' | |
| Living room | 19'7'' x 12'4'' | |
| Laundry room | 11'9'' x 11'8'' | |
| Kitchen | 23'11'' x 14'10'' | |
| Foyer | 10'6'' x 9'3'' | |
| Dining room | 9'3'' x 12'4'' | |
| Bedroom | 11'4'' x 11'11'' | |
| Bedroom | 14'0'' x 11'0'' | |
| Primary Bedroom | 23'0'' x 14'2'' | |
| Full bathroom | Measurements not available | |
| Full bathroom | Measurements not available | |
| 3pc Bathroom | Measurements not available | |
| 2pc Bathroom | Measurements not available |
| Features | |||||
|---|---|---|---|---|---|
| Crushed stone driveway | Country residential | Automatic Garage Door Opener | |||
| In-Law Suite | Attached Garage | Dishwasher | |||
| Dryer | Freezer | Refrigerator | |||
| Stove | Washer | Hood Fan | |||
| Window Coverings | Garage door opener | Central air conditioning | |||





















































