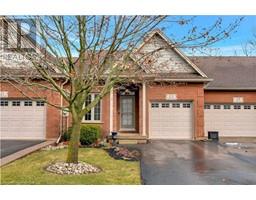28 MALCOLM CRESCENT Crescent 631 - Caledonia North East, Caledonia, Ontario, CA
Address: 28 MALCOLM CRESCENT Crescent, Caledonia, Ontario
Summary Report Property
- MKT ID40695054
- Building TypeHouse
- Property TypeSingle Family
- StatusBuy
- Added1 weeks ago
- Bedrooms5
- Bathrooms5
- Area2660 sq. ft.
- DirectionNo Data
- Added On27 Mar 2025
Property Overview
This stunning 5-bedroom, 5-bathroom home offers luxurious living with ample space for the entire family. Featuring a spacious 2,660 sq ft main living area, this home boasts a thoughtfully designed layout with a finished loft on the second floor, providing additional living space and flexibility.Every bedroom in the home includes its own private bathroom, ensuring maximum comfort and privacy for all residents. One bathroom is conveniently designed as a Jack and Jill, perfect for sharing between two bedrooms.The finished basement , spanning an impressive 900+ sq ft, offers a separate entrance in to a legal basement unit and an owner occupied space. It presents a fantastic opportunity for generating additional income. With a potential rental income of $2,000 per month, this feature adds significant value to the property.Enjoy outdoor living on the finished patio, surrounded by a fully fenced-in yard, providing a safe and secure space for children and pets to play.This exceptional property offers a unique blend of luxury, comfort, and investment potential. (id:51532)
Tags
| Property Summary |
|---|
| Building |
|---|
| Land |
|---|
| Level | Rooms | Dimensions |
|---|---|---|
| Second level | Loft | 12'6'' x 9'0'' |
| Laundry room | Measurements not available | |
| 3pc Bathroom | Measurements not available | |
| Bedroom | 13'8'' x 10'0'' | |
| Bedroom | 10'6'' x 10'0'' | |
| 4pc Bathroom | Measurements not available | |
| Bedroom | 10'6'' x 10'5'' | |
| 5pc Bathroom | Measurements not available | |
| Primary Bedroom | 18'0'' x 14'0'' | |
| Basement | Living room | 1'0'' x 1'0'' |
| Kitchen | 1'0'' x 1'0'' | |
| 3pc Bathroom | Measurements not available | |
| Primary Bedroom | 1'0'' x 1'0'' | |
| Games room | Measurements not available | |
| Main level | 2pc Bathroom | Measurements not available |
| Kitchen | 14'6'' x 8'6'' | |
| Breakfast | 12'6'' x 10'6'' | |
| Dining room | 11'6'' x 14'6'' | |
| Great room | 18'4'' x 13' |
| Features | |||||
|---|---|---|---|---|---|
| Country residential | Sump Pump | Automatic Garage Door Opener | |||
| Attached Garage | Central Vacuum - Roughed In | Dishwasher | |||
| Dryer | Refrigerator | Washer | |||
| Gas stove(s) | Garage door opener | Central air conditioning | |||












































