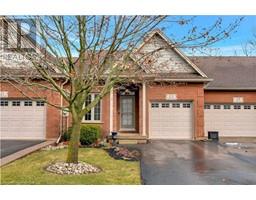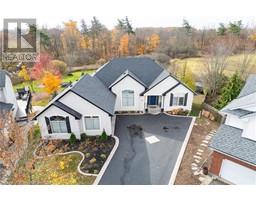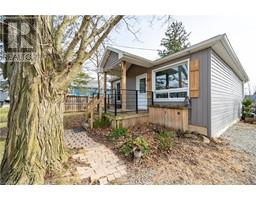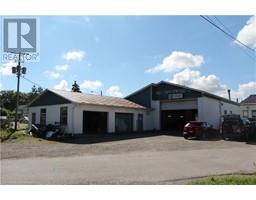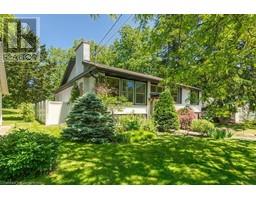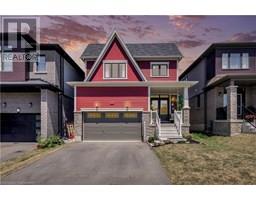31 CENTRAL MARKET DRIVE Drive 631 - Caledonia North East, Caledonia, Ontario, CA
Address: 31 CENTRAL MARKET DRIVE Drive, Caledonia, Ontario
Summary Report Property
- MKT ID40721811
- Building TypeRow / Townhouse
- Property TypeSingle Family
- StatusBuy
- Added12 weeks ago
- Bedrooms3
- Bathrooms3
- Area1560 sq. ft.
- DirectionNo Data
- Added On02 May 2025
Property Overview
This less than 1 year old, bright and spacious, village-style townhome offers 1560 square-feet of living space, spread throughout three floors in a modern, open concept, and well-designed layout. You get 2 balconies on the second and third floor which look out to miles of unencumbered views of the countryside! There is ample parking with 2 spots in the driveway, 1 enclosed garage space with access directly into the home, in addition to street parking. The lot offers full enjoyment of your balconies, with no buildings presently being directly in front of the home. Office space and laundry are located on the main floor. The second floor offers a bright and spacious kitchen with premium S.S appliances, and an expansive family room with walkout balcony. The home has 3 good sized bedrooms and 2.5 bathrooms. Freehold with no condo fees! Double Door Entry! (id:51532)
Tags
| Property Summary |
|---|
| Building |
|---|
| Land |
|---|
| Level | Rooms | Dimensions |
|---|---|---|
| Second level | 2pc Bathroom | Measurements not available |
| Storage | Measurements not available | |
| Family room | 20'4'' x 10'11'' | |
| Eat in kitchen | 15'4'' x 13'6'' | |
| Third level | 3pc Bathroom | Measurements not available |
| 3pc Bathroom | Measurements not available | |
| Primary Bedroom | 11'6'' x 11'1'' | |
| Bedroom | 11'4'' x 9'0'' | |
| Bedroom | 8'8'' x 9'0'' | |
| Main level | Laundry room | Measurements not available |
| Den | 9'10'' x 6'0'' |
| Features | |||||
|---|---|---|---|---|---|
| Attached Garage | Dishwasher | Dryer | |||
| Refrigerator | Stove | Washer | |||
| Hood Fan | Window Coverings | Central air conditioning | |||










































