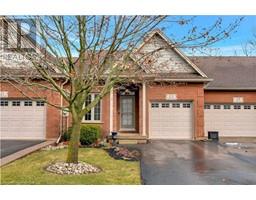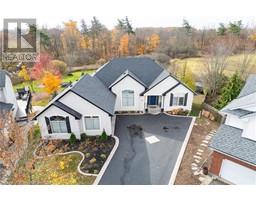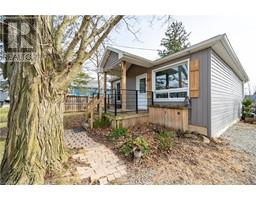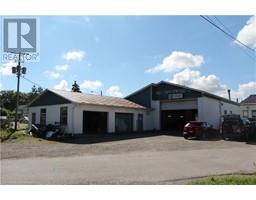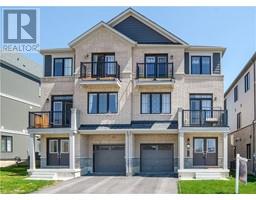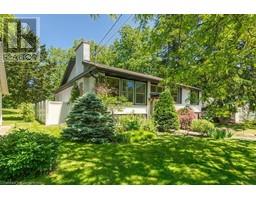5 DUNROBIN Drive 633 - Caledonia South East, Caledonia, Ontario, CA
Address: 5 DUNROBIN Drive, Caledonia, Ontario
Summary Report Property
- MKT ID40745830
- Building TypeHouse
- Property TypeSingle Family
- StatusBuy
- Added1 weeks ago
- Bedrooms6
- Bathrooms4
- Area2500 sq. ft.
- DirectionNo Data
- Added On12 Jul 2025
Property Overview
Welcome to this beautifully maintained and spacious home with over 3,000 sq ft+ of finished living space 4+2 bedroom, 4-bathroom home, offering the perfect blend of comfort, elegance, and functionality. From the moment you walk in, you’ll be impressed by the bright, open-concept layout featuring cathedral ceilings and a welcoming family room complete with a cozy gas fireplace. The eat-in kitchen flows effortlessly into the dining space, making it ideal for everyday living and entertaining. Step outside into your own private backyard oasis! Enjoy summer days by the inground heated pool, relax in the hot tub, and appreciate the beautifully landscaped yard complete with a pool shed. It's the ultimate setting for both quiet relaxation and unforgettable get-togethers. Upstairs, you’ll find four generously sized bedrooms, including a luxurious new ensuite in the primary suite and a walk-in closet. The newly finished basement adds two additional bedrooms and plenty of extra living space—just add some touches for a perfect IN LAW SUITE, blended family or entertaining space. This home also features a newer roof, brand new furnace and air conditioner, sprinkler system and has been meticulously cared for—super clean and completely move-in ready. Every detail has been thoughtfully updated to ensure comfort and peace of mind. This is more than just a house—it's the perfect place to call home. Contact us today to schedule your private showing. (id:51532)
Tags
| Property Summary |
|---|
| Building |
|---|
| Land |
|---|
| Level | Rooms | Dimensions |
|---|---|---|
| Second level | 4pc Bathroom | 9'1'' x 7' |
| Full bathroom | Measurements not available | |
| Bedroom | 11'1'' x 9'1'' | |
| Bedroom | 14'6'' x 11'1'' | |
| Bedroom | 14'6'' x 11'1'' | |
| Primary Bedroom | 18'7'' x 15'1'' | |
| Basement | Utility room | 1'1'' |
| 4pc Bathroom | 4'8'' | |
| Bedroom | 12'1'' x 11'1'' | |
| Bedroom | 17'6'' x 11'6'' | |
| Family room | 20'9'' x 18'9'' | |
| Main level | 2pc Bathroom | 3' x 5' |
| Laundry room | 7'4'' x 6' | |
| Family room | 19'1'' x 12'1'' | |
| Living room/Dining room | 24'8'' x 12' | |
| Foyer | 6' x 10' | |
| Eat in kitchen | 29' x 11' |
| Features | |||||
|---|---|---|---|---|---|
| Automatic Garage Door Opener | Private Yard | Attached Garage | |||
| Central Vacuum | Dishwasher | Refrigerator | |||
| Stove | Washer | Microwave Built-in | |||
| Hood Fan | Window Coverings | Garage door opener | |||
| Hot Tub | Central air conditioning | ||||




















































