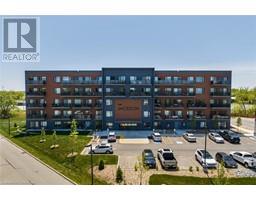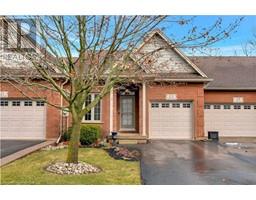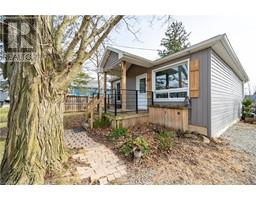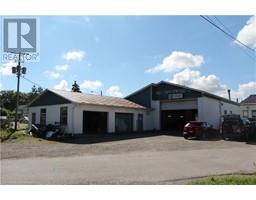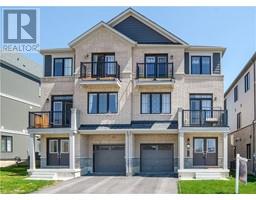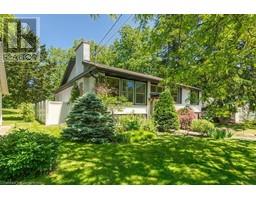92 CELTIC Drive 633 - Caledonia South East, Caledonia, Ontario, CA
Address: 92 CELTIC Drive, Caledonia, Ontario
4 Beds3 Baths1812 sqftStatus: Buy Views : 503
Price
$1,499,000
Summary Report Property
- MKT ID40705451
- Building TypeHouse
- Property TypeSingle Family
- StatusBuy
- Added14 weeks ago
- Bedrooms4
- Bathrooms3
- Area1812 sq. ft.
- DirectionNo Data
- Added On15 Apr 2025
Property Overview
This expansive 4 bedroom, 3-bathroom single-family home boasts over 3,500 square feet of beautifully finished living space, offering both luxury and comfort. Recent extensive upgrades throughout the home ensure modern appeal with timeless style. Enjoy spacious rooms, high-end finishes, and a flexible layout perfect for families and entertaining. Step outside to your own private oasis, featuring a large lot that backs onto a serene wooded forest—perfect for enjoying peaceful nature views or outdoor activities. Located in a sought-after neighbourhood, this home offers the perfect balance of privacy and convenience. Don’t miss the opportunity to make this dream home yours! (id:51532)
Tags
| Property Summary |
|---|
Property Type
Single Family
Building Type
House
Storeys
1
Square Footage
1812 sqft
Subdivision Name
633 - Caledonia South East
Title
Freehold
Land Size
under 1/2 acre
Built in
2001
Parking Type
Attached Garage
| Building |
|---|
Bedrooms
Above Grade
3
Below Grade
1
Bathrooms
Total
4
Interior Features
Appliances Included
Dishwasher, Dryer, Microwave, Refrigerator, Stove, Washer, Window Coverings, Hot Tub
Basement Type
Full (Finished)
Building Features
Features
Paved driveway
Foundation Type
Poured Concrete
Style
Detached
Architecture Style
Bungalow
Square Footage
1812 sqft
Rental Equipment
Water Heater
Heating & Cooling
Cooling
Central air conditioning
Heating Type
Forced air
Utilities
Utility Type
Electricity(Available),Natural Gas(Available)
Utility Sewer
Municipal sewage system
Water
Municipal water
Exterior Features
Exterior Finish
Stucco
Pool Type
Above ground pool
Neighbourhood Features
Community Features
School Bus
Amenities Nearby
Airport, Golf Nearby, Schools
Parking
Parking Type
Attached Garage
Total Parking Spaces
6
| Land |
|---|
Other Property Information
Zoning Description
R1-B
| Level | Rooms | Dimensions |
|---|---|---|
| Lower level | Workshop | 20'10'' x 12'2'' |
| Bonus Room | 12'2'' x 12'1'' | |
| Bonus Room | 16'3'' x 14'9'' | |
| Den | 14'4'' x 12'2'' | |
| 4pc Bathroom | 10'8'' x 7'5'' | |
| Bedroom | 15'3'' x 11'3'' | |
| Family room | 29'6'' x 17'8'' | |
| Main level | Mud room | Measurements not available |
| Laundry room | Measurements not available | |
| Bedroom | 11'6'' x 10'4'' | |
| 4pc Bathroom | 7'10'' x 7'10'' | |
| Bedroom | 13'6'' x 11'6'' | |
| Full bathroom | 8'8'' x 8'2'' | |
| Primary Bedroom | 8'8'' x 8'2'' | |
| Kitchen | 19'3'' x 13'3'' | |
| Great room | 23'3'' x 16'1'' |
| Features | |||||
|---|---|---|---|---|---|
| Paved driveway | Attached Garage | Dishwasher | |||
| Dryer | Microwave | Refrigerator | |||
| Stove | Washer | Window Coverings | |||
| Hot Tub | Central air conditioning | ||||




















































