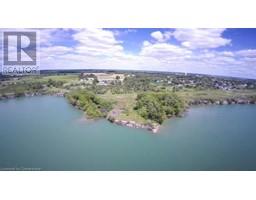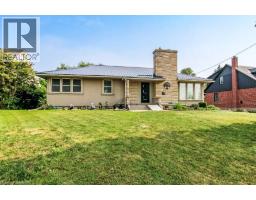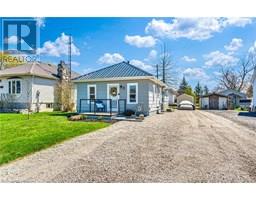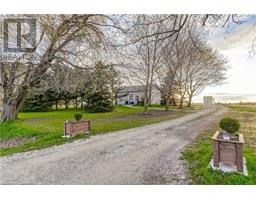64 MAIN ST N Unit# 409 Hagersville, Hagersville, Ontario, CA
Address: 64 MAIN ST N Unit# 409, Hagersville, Ontario
Summary Report Property
- MKT ID40720730
- Building TypeApartment
- Property TypeSingle Family
- StatusBuy
- Added19 weeks ago
- Bedrooms2
- Bathrooms2
- Area828 sq. ft.
- DirectionNo Data
- Added On24 Apr 2025
Property Overview
Welcome to the Jackson Condos! This unit offers 828 sq ft of thoughtfully designed living space and features 2 spacious bedrooms and 2 full baths. This unit comes with all available upgrades including extra pot-lights, tasteful back splash and upgraded glass shower. The primary bedroom offers the convenience of a personal ensuite and a generously sized closed. The second bedroom is thoughtfully designed with ensuite privileges that connect to the 4-piece main bathroom. The kitchen comes equipped with upgraded stainless steel appliances, it highlights Winger's high-end cabinets and stunning quartz countertops with a peninsula. The open concept living room, seamlessly flowing from the kitchen, extends to a private balcony. A utility room includes a convenient stacked washer and dryer. This unit comes with one parking space and one locker. don't hesitate to book your showing! (id:51532)
Tags
| Property Summary |
|---|
| Building |
|---|
| Land |
|---|
| Level | Rooms | Dimensions |
|---|---|---|
| Main level | Utility room | 3'6'' x 8'3'' |
| 4pc Bathroom | 10'9'' x 5'0'' | |
| Bedroom | 10'10'' x 10'3'' | |
| 3pc Bathroom | 8'1'' x 5'0'' | |
| Primary Bedroom | 8'2'' x 11'2'' | |
| Dining room | 8'2'' x 11'7'' | |
| Living room | 10'10'' x 7'8'' | |
| Kitchen | 7'1'' x 12'0'' |
| Features | |||||
|---|---|---|---|---|---|
| Balcony | Paved driveway | Visitor Parking | |||
| Dishwasher | Dryer | Refrigerator | |||
| Stove | Washer | Microwave Built-in | |||
| Central air conditioning | Guest Suite | Party Room | |||






































