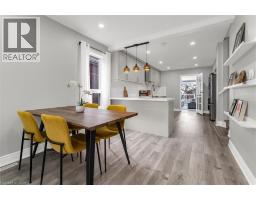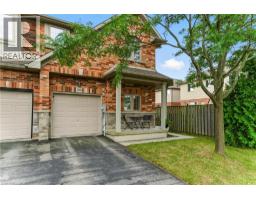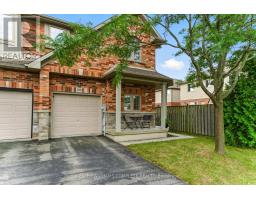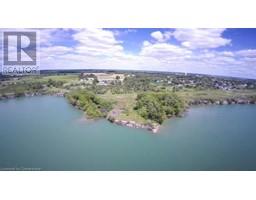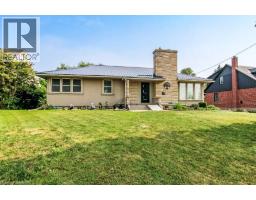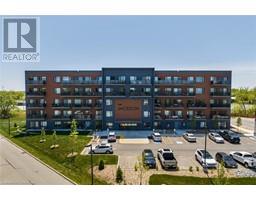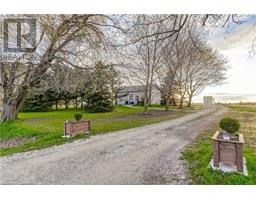25 MAPLEVIEW Drive Hagersville, Hagersville, Ontario, CA
Address: 25 MAPLEVIEW Drive, Hagersville, Ontario
Summary Report Property
- MKT ID40761731
- Building TypeHouse
- Property TypeSingle Family
- StatusBuy
- Added3 days ago
- Bedrooms4
- Bathrooms3
- Area2021 sq. ft.
- DirectionNo Data
- Added On21 Aug 2025
Property Overview
Fresh Paint throughout (Benjamin Moore Classic Grey) and New Carpet (Grey ) Being completed before the end of August in Grey tones.Welcome to this beautiful family home located in the quant town of Hagersville. The Spacious layout of this 4 Level Backsplit offers ample room for the whole family and for entertaining. From the front entrance you arrive into the Open Concept Living Room/dining room which is adjacent to the Eat-in Kitchen. The door off the kitchen leads to the L-shaped backyard which is fenced on 2 of 3 sides. The Upper level offers 3 Bedrooms, 2 full bathrooms and large hall closet with laundry hookups. From the kitchen you can access the Family Room level where you will find a large family room with fireplace, Large bathroom with soaker tup and linen closet as well as an additional bedroom with large windows and closet. The Lower unfinished basement provides clean slate for many options. The additional laundry hookups/laundry room is also located here. You can leave the space unfinished or finish it as additional living space, workshop or even a home office. The large 3 car garage also has a rear double wide french door opening to the backyard. Great for additional workshop or just storing your cars and equipment. (id:51532)
Tags
| Property Summary |
|---|
| Building |
|---|
| Land |
|---|
| Level | Rooms | Dimensions |
|---|---|---|
| Second level | Laundry room | Measurements not available |
| 4pc Bathroom | 8'3'' x 5'2'' | |
| Bedroom | 10'0'' x 10'0'' | |
| Bedroom | 14'0'' x 11'4'' | |
| Full bathroom | 7'0'' x 5'4'' | |
| Primary Bedroom | 15'8'' x 14'2'' | |
| Basement | Laundry room | Measurements not available |
| Utility room | Measurements not available | |
| Lower level | Bedroom | 12'11'' x 14'3'' |
| 4pc Bathroom | 10'3'' x 9'4'' | |
| Family room | 24'3'' x 15'11'' | |
| Main level | Eat in kitchen | 15'0'' x 11'0'' |
| Living room/Dining room | 23'11'' x 14'9'' | |
| Foyer | Measurements not available |
| Features | |||||
|---|---|---|---|---|---|
| Sump Pump | Automatic Garage Door Opener | Attached Garage | |||
| Central Vacuum | Dishwasher | Dryer | |||
| Refrigerator | Stove | Washer | |||
| Garage door opener | Central air conditioning | ||||











































