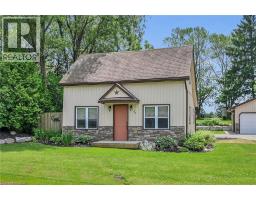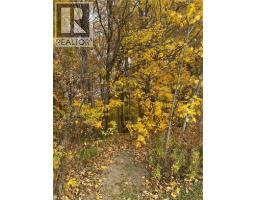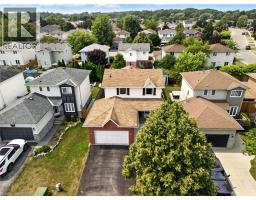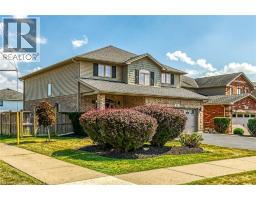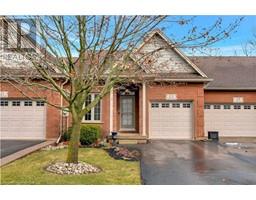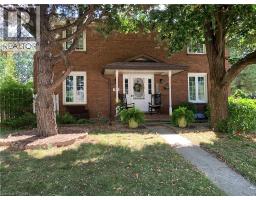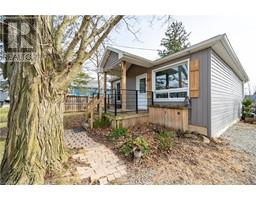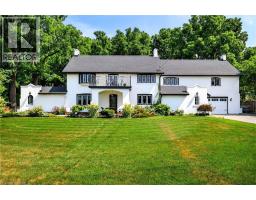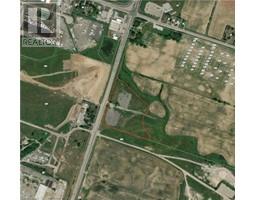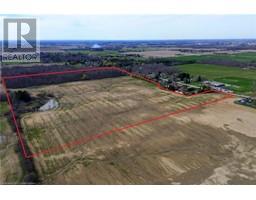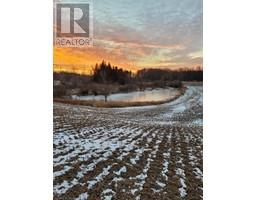486 WINNIETT Street 631 - Caledonia North East, Caledonia, Ontario, CA
Address: 486 WINNIETT Street, Caledonia, Ontario
Summary Report Property
- MKT ID40724488
- Building TypeHouse
- Property TypeSingle Family
- StatusBuy
- Added15 weeks ago
- Bedrooms5
- Bathrooms2
- Area1536 sq. ft.
- DirectionNo Data
- Added On06 May 2025
Property Overview
Updated home on spectacular rare private fenced L-shaped lot backing onto ravine w creek & treed area, still in town with municipal service. Inground salt water kidney shaped pool approx 14'x 30', cement surround walkway & extensive decking. Beautifully landscaped w many shrubs, mature trees & perennials. Hip-style shed w lots of room for storage. Newer kitchen cabinets & appliances, flooring throughout both levels, vanity in bsmt bath, skylights w high ceilings and sky views, white privacy fence all completed in 2023. Professionally painted exterior of home & shed, newer furnace, white barn style door, roller blinds all completed in 2022. In-law suite potential in bsmt, can be converted back to single garage, w kit, 3 bdrms, 3pce bath w walk-in shower & private front & back entrance. 3 bdrms on main level & ensuite privilege bath. Cozy family rooms both with wood burning fireplaces. Newly painted trim & walls in front entry, living room & hall in 2024. Sellers are related to salesperson. (id:51532)
Tags
| Property Summary |
|---|
| Building |
|---|
| Land |
|---|
| Level | Rooms | Dimensions |
|---|---|---|
| Basement | 3pc Bathroom | 11'10'' x 8'8'' |
| Bedroom | 11'10'' x 9'7'' | |
| Bedroom | 10'0'' x 12'8'' | |
| Eat in kitchen | 9'5'' x 25'5'' | |
| Family room | 11'10'' x 16'2'' | |
| Main level | 4pc Bathroom | 7'2'' x 12'1'' |
| Bedroom | 9'2'' x 9'8'' | |
| Bedroom | 8'8'' x 13'3'' | |
| Primary Bedroom | 12'1'' x 12'2'' | |
| Living room | 12'6'' x 15'1'' | |
| Great room | 19'7'' x 19'8'' | |
| Eat in kitchen | 17'4'' x 9'6'' |
| Features | |||||
|---|---|---|---|---|---|
| Southern exposure | Paved driveway | Skylight | |||
| Central Vacuum - Roughed In | Dishwasher | Dryer | |||
| Microwave | Refrigerator | Stove | |||
| Water meter | Washer | Hood Fan | |||
| Window Coverings | Central air conditioning | ||||



















































