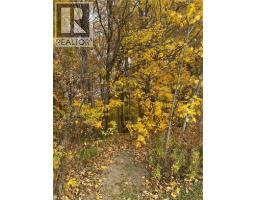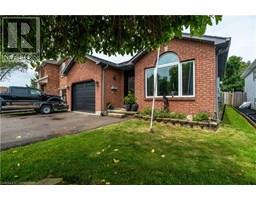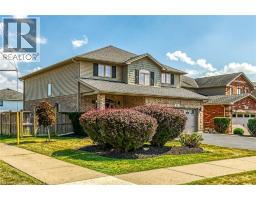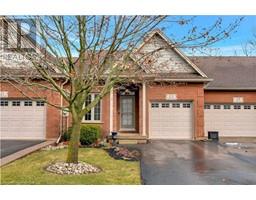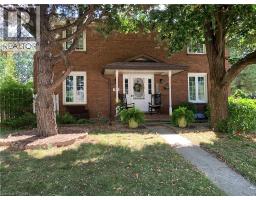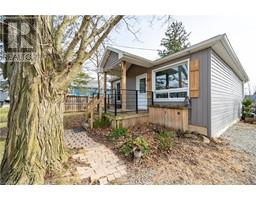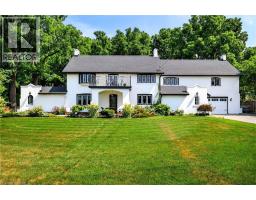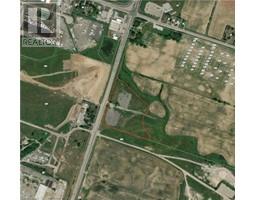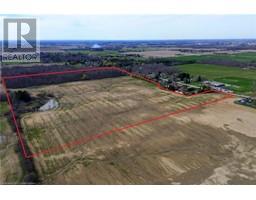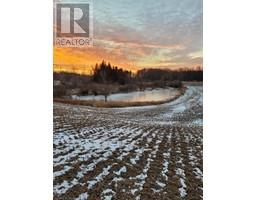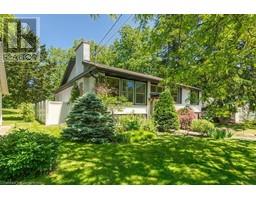220 KINROSS Street 632 - Caledonia South West, Caledonia, Ontario, CA
Address: 220 KINROSS Street, Caledonia, Ontario
3 Beds4 Baths1713 sqftStatus: Buy Views : 189
Price
$729,000
Summary Report Property
- MKT ID40762584
- Building TypeHouse
- Property TypeSingle Family
- StatusBuy
- Added2 days ago
- Bedrooms3
- Bathrooms4
- Area1713 sq. ft.
- DirectionNo Data
- Added On22 Aug 2025
Property Overview
You can’t beat this location! Just steps from parks, playgrounds, schools, shopping, groceries, restaurants, Tim Hortons and so much more. And that’s only the beginning. Caledonia is home to the picturesque Grand River and a vibrant calendar of events, from the beloved Caledonia Fair and town-wide garage sale to the Canada Day Parade, Santa Claus Parade, movie under the stars and the list goes on. It’s everything you love about a charming small town, with all the warm, welcoming vibes to match. This beautiful home offers 3 bedrooms, 3+1 bathrooms, an updated kitchen, a fully finished basement, a fully fenced backyard, and a double-car garage. It’s move-in ready and waiting for you. (id:51532)
Tags
| Property Summary |
|---|
Property Type
Single Family
Building Type
House
Storeys
2
Square Footage
1713 sqft
Subdivision Name
632 - Caledonia South West
Title
Freehold
Land Size
under 1/2 acre
Built in
1994
Parking Type
Attached Garage
| Building |
|---|
Bedrooms
Above Grade
3
Bathrooms
Total
3
Partial
1
Interior Features
Appliances Included
Central Vacuum - Roughed In, Dishwasher, Dryer, Freezer, Stove, Washer, Window Coverings
Basement Type
Full (Finished)
Building Features
Foundation Type
Poured Concrete
Style
Detached
Architecture Style
2 Level
Square Footage
1713 sqft
Rental Equipment
Water Heater
Structures
Porch
Heating & Cooling
Cooling
Central air conditioning
Heating Type
Forced air
Utilities
Utility Sewer
Municipal sewage system
Water
Municipal water
Exterior Features
Exterior Finish
Brick, Vinyl siding
Neighbourhood Features
Community Features
Quiet Area
Amenities Nearby
Park, Playground, Schools, Shopping
Parking
Parking Type
Attached Garage
Total Parking Spaces
6
| Land |
|---|
Other Property Information
Zoning Description
H A7B
| Level | Rooms | Dimensions |
|---|---|---|
| Second level | 4pc Bathroom | 8'1'' x 10'5'' |
| Full bathroom | 6'3'' x 4'9'' | |
| Primary Bedroom | 10'11'' x 16'7'' | |
| Bedroom | 7'3'' x 12'0'' | |
| Bedroom | 12'2'' x 9'5'' | |
| Basement | Recreation room | 14'6'' x 29'5'' |
| 3pc Bathroom | 6'1'' x 8'3'' | |
| Main level | 2pc Bathroom | 4'6'' x 6'7'' |
| Dining room | 10'11'' x 7'6'' | |
| Kitchen | 14'6'' x 13'0'' | |
| Living room | 10'8'' x 21'8'' |
| Features | |||||
|---|---|---|---|---|---|
| Attached Garage | Central Vacuum - Roughed In | Dishwasher | |||
| Dryer | Freezer | Stove | |||
| Washer | Window Coverings | Central air conditioning | |||




























