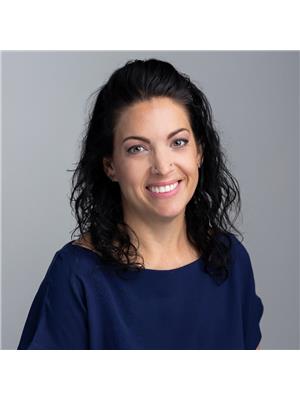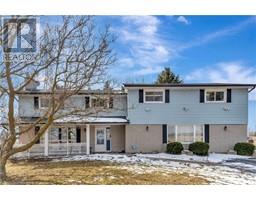3 DUNROBIN Drive 633 - Caledonia South East, Caledonia, Ontario, CA
Address: 3 DUNROBIN Drive, Caledonia, Ontario
6 Beds4 Baths2186 sqftStatus: Buy Views : 448
Price
$949,900
Summary Report Property
- MKT IDXH4204833
- Building TypeHouse
- Property TypeSingle Family
- StatusBuy
- Added1 weeks ago
- Bedrooms6
- Bathrooms4
- Area2186 sq. ft.
- DirectionNo Data
- Added On02 Jan 2025
Property Overview
Welcome to this beautifully landscaped and well-maintained corner lot home, featuring 4+2 bedrooms and 3.5 baths. The home boasts vaulted ceilings, a brand-new finished basement with large windows that could double as an in-law suite, with engineered hardwood and new carpet throughout. Enjoy the luxury of an enclosed hot tub room with Bluetooth-enabled speaker and LED lighting, plus a spacious patio perfect for entertaining. With parking for 6 vehicles, this home offers both comfort and convenience in a prime location. Don’t miss your chance to own this exceptional property! Upgrades: Basement Aug 2024, Carpet Aug 2024, Hot Tub and Enclosed Room July 2019, Roof Shingles 2015, Sliding patio door. RSA (id:51532)
Tags
| Property Summary |
|---|
Property Type
Single Family
Building Type
House
Storeys
2
Square Footage
2186 sqft
Subdivision Name
633 - Caledonia South East
Title
Freehold
Land Size
under 1/2 acre
Built in
2003
Parking Type
Attached Garage
| Building |
|---|
Bedrooms
Above Grade
4
Below Grade
2
Bathrooms
Total
6
Partial
1
Interior Features
Appliances Included
Central Vacuum - Roughed In, Hot Tub
Basement Type
Full (Finished)
Building Features
Features
Paved driveway
Foundation Type
Poured Concrete
Style
Detached
Architecture Style
2 Level
Square Footage
2186 sqft
Rental Equipment
Water Heater
Structures
Shed
Heating & Cooling
Heating Type
Forced air
Utilities
Utility Sewer
Municipal sewage system
Water
Municipal water
Exterior Features
Exterior Finish
Brick, Vinyl siding
Parking
Parking Type
Attached Garage
Total Parking Spaces
8
| Land |
|---|
Other Property Information
Zoning Description
SFR
| Level | Rooms | Dimensions |
|---|---|---|
| Second level | 4pc Bathroom | 10'11'' x 5'0'' |
| 4pc Bathroom | 10'11'' x 5'0'' | |
| Primary Bedroom | 18'10'' x 11'9'' | |
| Bedroom | 11'11'' x 11'3'' | |
| Bedroom | 14'8'' x 11'3'' | |
| Bedroom | 10'11'' x 8'6'' | |
| Basement | Storage | 18'10'' x 7'5'' |
| Bedroom | 18'10'' x 10'1'' | |
| 3pc Bathroom | 10'8'' x 4'9'' | |
| Bedroom | 19'10'' x 8'5'' | |
| Main level | Family room | 19'1'' x 10'11'' |
| Eat in kitchen | 17'0'' x 11'2'' | |
| Laundry room | 7'3'' x 5'11'' | |
| 2pc Bathroom | 4'5'' x 4'5'' | |
| Living room/Dining room | 25'9'' x 11'4'' |
| Features | |||||
|---|---|---|---|---|---|
| Paved driveway | Attached Garage | Central Vacuum - Roughed In | |||
| Hot Tub | |||||




































































