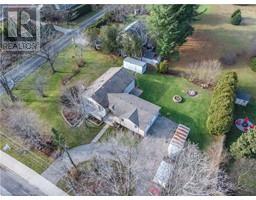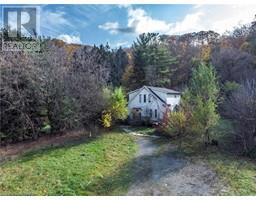24 WHITHORN Crescent 631 - Caledonia North East, Caledonia, Ontario, CA
Address: 24 WHITHORN Crescent, Caledonia, Ontario
Summary Report Property
- MKT ID40685549
- Building TypeHouse
- Property TypeSingle Family
- StatusBuy
- Added10 weeks ago
- Bedrooms5
- Bathrooms5
- Area2817 sq. ft.
- DirectionNo Data
- Added On17 Dec 2024
Property Overview
This home is a MUST see, almost NEW 4+1 bed, 4+1 bath 2 stry home in a great location. The main flr offers open concept Liv Rm. and Eat-in Kitch perfect for entertaining family and friends. The eat in Kitchen is ideal for the chef in the family with granite counters, S/S appliances, nicely tiled backsplash, plenty of cupboards including a pantry cupboard and best of all a large island w/extra seating all that and offers walk-out to the back yard adding to the entertaining space. The Liv Rm. is perfect for cozy nights at home watching a movie or playing games. The main flr is complete with a separate Din Rm (currently being used a sitting rm) and a 2 pce bath. Upstairs offers plenty of room for the growing family with 4 spacious bedrms all with ensuite access and walk in closets. The master offers his & hers closets and a separate shower and tub. The other 2 baths are 4 pce and this floor also offers the convenience of laundry. It doesn’t not stop there - the basement is also fully finished with an in-law w/separate entrance. Updated kitchen with quartz counters and S/S appliances, large Rec Rm, bedroom and 3 pce bath making this perfect for in-laws, older children still at home or supplement your mortgage with some rental income. The low maintenance back yard offers plenty of space for entertaining on the large aggregated concrete patio and a large shed for all your storage needs. This home CAN’T be missed - it checks ALL the boxes. (id:51532)
Tags
| Property Summary |
|---|
| Building |
|---|
| Land |
|---|
| Level | Rooms | Dimensions |
|---|---|---|
| Second level | Laundry room | 8'6'' x 10'6'' |
| 4pc Bathroom | 11'0'' x 5'1'' | |
| 4pc Bathroom | 5'3'' x 9'7'' | |
| 5pc Bathroom | 11'1'' x 11'1'' | |
| Bedroom | 11'6'' x 10'6'' | |
| Bedroom | 13'0'' x 11'6'' | |
| Bedroom | 11'0'' x 11'0'' | |
| Primary Bedroom | 18'6'' x 15'0'' | |
| Basement | Storage | Measurements not available |
| 3pc Bathroom | 7'1'' x 5'0'' | |
| Bedroom | 10'4'' x 8'8'' | |
| Kitchen | 14'2'' x 6'3'' | |
| Recreation room | 16'0'' x 12'0'' | |
| Main level | 2pc Bathroom | 4'11'' x 4'8'' |
| Mud room | 14'6'' x 9'4'' | |
| Dining room | 10'6'' x 15'0'' | |
| Eat in kitchen | 21'5'' x 14'6'' | |
| Living room | 16'4'' x 14'0'' |
| Features | |||||
|---|---|---|---|---|---|
| Paved driveway | Detached Garage | Dishwasher | |||
| Dryer | Refrigerator | Stove | |||
| Washer | Central air conditioning | ||||





















































