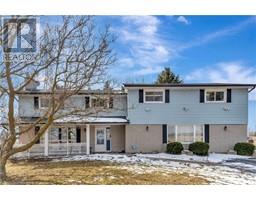139 SHETLAND Street 630 - Caledonia North West, Caledonia, Ontario, CA
Address: 139 SHETLAND Street, Caledonia, Ontario
Summary Report Property
- MKT ID40696191
- Building TypeHouse
- Property TypeSingle Family
- StatusBuy
- Added1 days ago
- Bedrooms2
- Bathrooms2
- Area1265 sq. ft.
- DirectionNo Data
- Added On06 Feb 2025
Property Overview
Step into charm and character with this beautifully maintained 1.5 storey home, where modern updates meet timeless appeal! This delightful property features a cozy living/dining room combination, updated kitchen, two bedrooms and 1.5 baths. The massive primary bedroom offers a peaceful retreat. The main level features a bonus room which is currently used as a playroom, but could function as a den, home office or home gym. The cozy enclosed front verandah offers additional space to enjoy! Desired back door entrance makes for easy access to the spacious double detached garage which provides ample room for vehicles, hobbies, or storage. The unfinished basement is a blank canvas, ready for your creative vision. There is plenty of room to play in the fully fenced-in backyard! Some of the many updates include furnace (2020), electrical (2021), and plumbing (2018). Situated in a prime location near schools, parks, walking trails, shopping, downtown, and the Grand River, this home offers unparalleled convenience and access to everything you need. Don’t miss out on this rare opportunity — schedule your private showing today and experience all this charming property has to offer! (id:51532)
Tags
| Property Summary |
|---|
| Building |
|---|
| Land |
|---|
| Level | Rooms | Dimensions |
|---|---|---|
| Second level | 2pc Bathroom | 3'5'' x 5'8'' |
| Primary Bedroom | 12'0'' x 31'10'' | |
| Basement | Workshop | 22'5'' x 8'8'' |
| Recreation room | 22'5'' x 22'7'' | |
| Laundry room | 9'4'' x 8'2'' | |
| Main level | 4pc Bathroom | 6'5'' x 6'5'' |
| Bedroom | 10'1'' x 9'7'' | |
| Bonus Room | 10'0'' x 9'5'' | |
| Kitchen | 11'8'' x 9'3'' | |
| Dining room | 11'7'' x 12'0'' | |
| Living room | 11'8'' x 12'2'' |
| Features | |||||
|---|---|---|---|---|---|
| Detached Garage | Dishwasher | Dryer | |||
| Freezer | Refrigerator | Stove | |||
| Washer | Hood Fan | Window Coverings | |||
| Central air conditioning | |||||























































