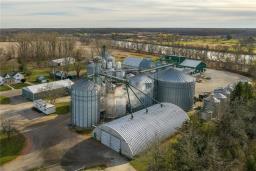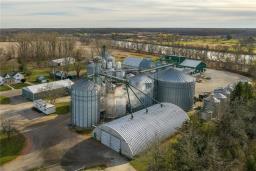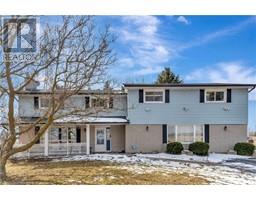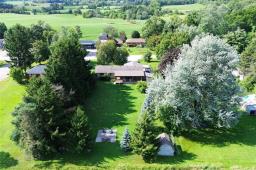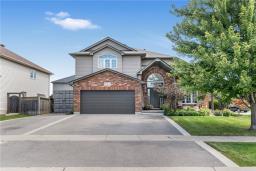40 CARRIE Crescent, Caledonia, Ontario, CA
Address: 40 CARRIE Crescent, Caledonia, Ontario
Summary Report Property
- MKT IDH4201857
- Building TypeHouse
- Property TypeSingle Family
- StatusBuy
- Added14 weeks ago
- Bedrooms4
- Bathrooms3
- Area1893 sq. ft.
- DirectionNo Data
- Added On11 Aug 2024
Property Overview
Prime Location in the Avalon Community, Caledonia! Welcome to your dream home nestled in the heart of the Avalon Community! This stunning detached residence offers nearly 2000 sq ft of luxurious living space. The Elevation B model displays an enhanced modern curb appeal with wood and brick accents. Featuring four generously sized bedrooms, there's plenty of room for your family to grow. The modern 2.5 bathrooms are designed with both comfort and style in mind, providing a perfect blend of functionality and style. The expansive open-concept kitchen and living area create an ideal setting for entertaining guests and enjoying everyday life. Imagine preparing meals in a space that seamlessly blends into a welcoming living area where family and friends can gather. Don't let this incredible opportunity slip away. Make this beautiful house your new home. For more information and to schedule your private showing, contact the listing agent today! (id:51532)
Tags
| Property Summary |
|---|
| Building |
|---|
| Land |
|---|
| Level | Rooms | Dimensions |
|---|---|---|
| Second level | 3pc Bathroom | 10' 3'' x 5' 6'' |
| Laundry room | 6' 5'' x 5' 10'' | |
| 3pc Bathroom | 11' '' x 5' 5'' | |
| Bedroom | 9' 6'' x 11' '' | |
| Bedroom | 11' '' x 10' 2'' | |
| Bedroom | 10' 6'' x 10' 6'' | |
| Bedroom | 13' 6'' x 14' 6'' | |
| Ground level | Foyer | 8' 8'' x 6' 3'' |
| Breakfast | 10' 6'' x 12' 4'' | |
| Kitchen | 10' 6'' x 12' 4'' | |
| 2pc Bathroom | 5' 7'' x 4' 10'' |
| Features | |||||
|---|---|---|---|---|---|
| Paved driveway | Automatic Garage Door Opener | Attached Garage | |||
| Dishwasher | Dryer | Refrigerator | |||
| Stove | Washer | Range | |||
| Window Coverings | Central air conditioning | ||||








































