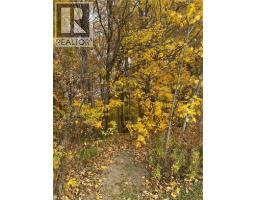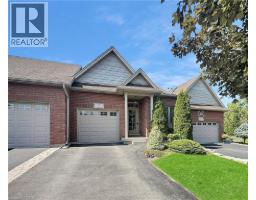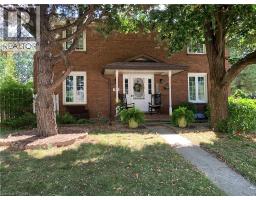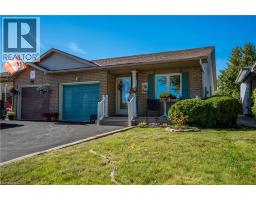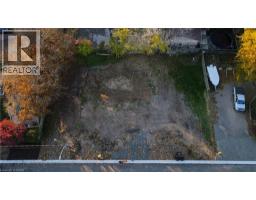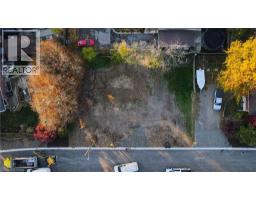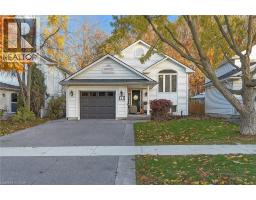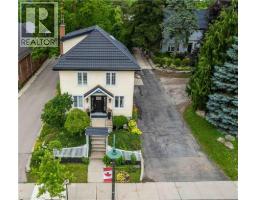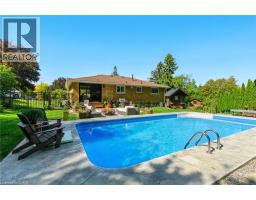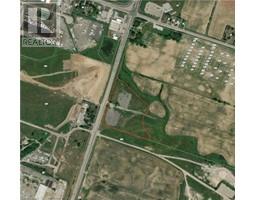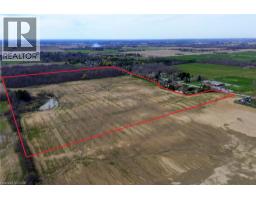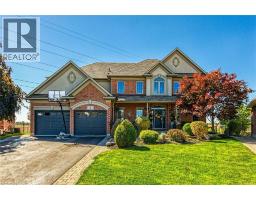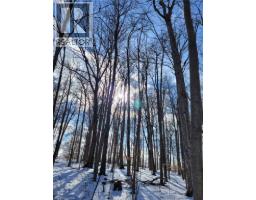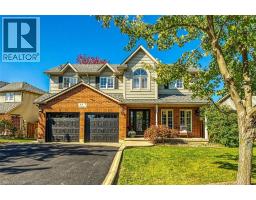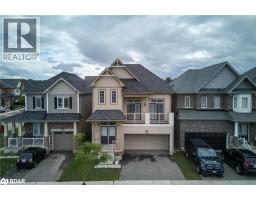45 LAIRD Street 633 - Caledonia South East, Caledonia, Ontario, CA
Address: 45 LAIRD Street, Caledonia, Ontario
Summary Report Property
- MKT ID40786980
- Building TypeHouse
- Property TypeSingle Family
- StatusBuy
- Added6 days ago
- Bedrooms5
- Bathrooms1
- Area2354 sq. ft.
- DirectionNo Data
- Added On14 Nov 2025
Property Overview
Motivated Seller Alert! Your Renovation Opportunity Awaits! Location, Location, Location! Rarely does an opportunity like this arise! Tucked away on a quiet, family-friendly court in a highly sought-after residential area, this home is all about potential. Imagine the peace and quiet of living away from main traffic, perfect for families and peaceful living. The seller is highly motivated and ready to move! Bring your contractor and your design vision! This spacious home is ready for a complete transformation. While it requires work it offers an incredible canvas for the savvy buyer looking to build substantial equity. The solid foundation is here; all it needs is your creative touch to unlock its full magnificence. Interior features 3 bedrooms and ample living space, providing the perfect footprint for a modern, open-concept renovation. Enormous Backyard: The true gem of this property is the absolutely enormous private backyard. A blank slate for creating your dream outdoor oasis—think stunning deck, pool, elaborate landscaping, or even a sport court! The space is truly unparalleled in this neighborhood. Court Setting: Enjoy the safety and low traffic of a prime court location, a huge plus for neighborhood living. This is more than just a house; it's a chance to own in an already established, desirable community. With a highly motivated seller, this is the time to act! Don't miss the chance to secure this fantastic piece of real estate and turn a diamond in the rough into your sparkling forever home! (id:51532)
Tags
| Property Summary |
|---|
| Building |
|---|
| Land |
|---|
| Level | Rooms | Dimensions |
|---|---|---|
| Basement | Other | 7'3'' x 6'3'' |
| Bedroom | 10'9'' x 11'6'' | |
| Bedroom | 14'8'' x 10'9'' | |
| Recreation room | 21'2'' x 10'9'' | |
| Laundry room | 21'5'' x 11'1'' | |
| Main level | 4pc Bathroom | 8'8'' x 7'4'' |
| Bedroom | 11'1'' x 11'0'' | |
| Bedroom | 11'0'' x 9'4'' | |
| Bedroom | 9'5'' x 7'6'' | |
| Kitchen | 14'4'' x 11'1'' | |
| Living room | 21'8'' x 11'1'' | |
| Dining room | 11'5'' x 9'7'' |
| Features | |||||
|---|---|---|---|---|---|
| Cul-de-sac | Paved driveway | Attached Garage | |||
| Dryer | Microwave | Refrigerator | |||
| Stove | Washer | Central air conditioning | |||























