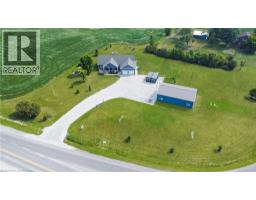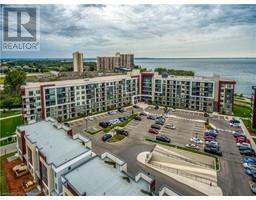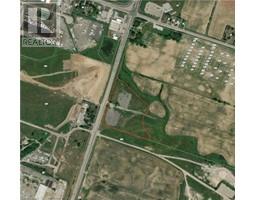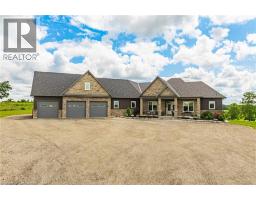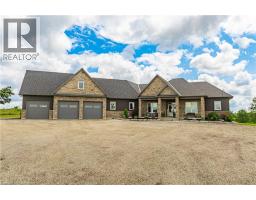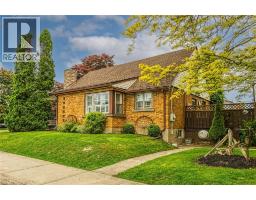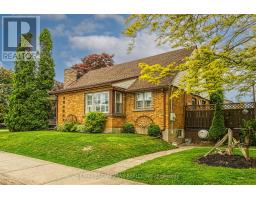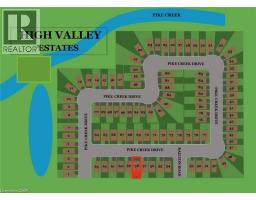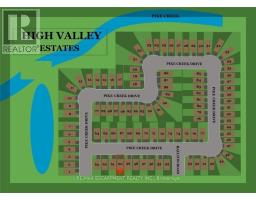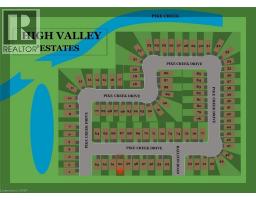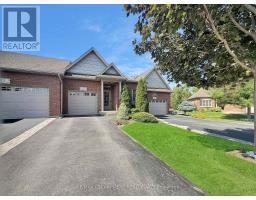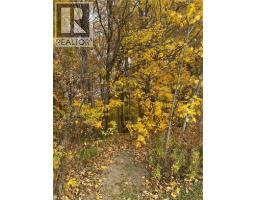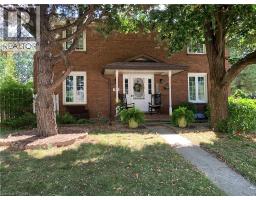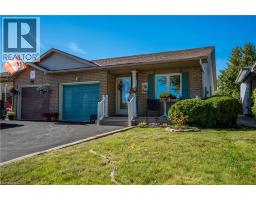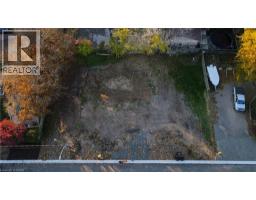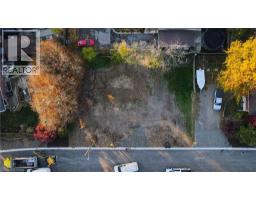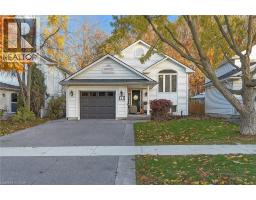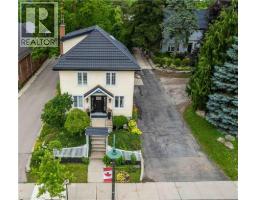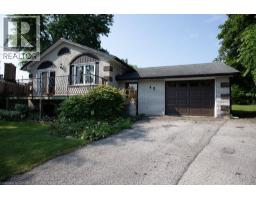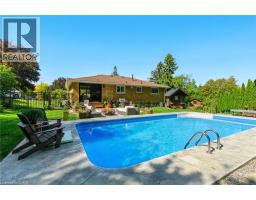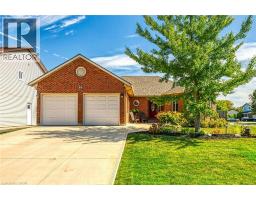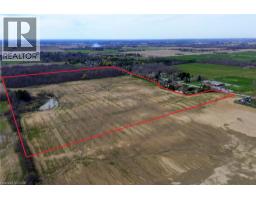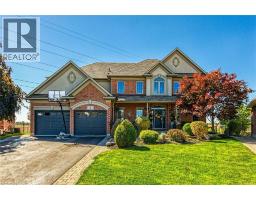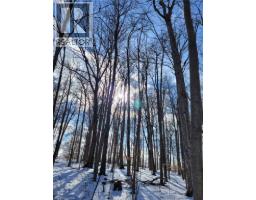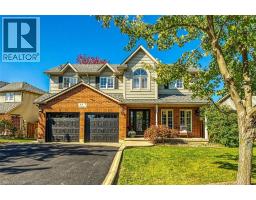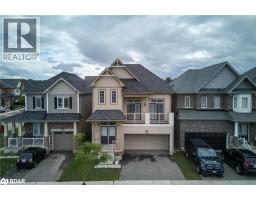15 IRON BRIDGE Court 632 - Caledonia South West, Caledonia, Ontario, CA
Address: 15 IRON BRIDGE Court, Caledonia, Ontario
Summary Report Property
- MKT ID40770186
- Building TypeRow / Townhouse
- Property TypeSingle Family
- StatusBuy
- Added2 weeks ago
- Bedrooms3
- Bathrooms3
- Area1210 sq. ft.
- DirectionNo Data
- Added On07 Nov 2025
Property Overview
Welcome to 15 Iron Bridge Court, a beautifully maintained freehold bungalow townhome nestled on a quiet court in the heart of Caledonia. This 2+1 bedroom, 2.5 bathroom home offers a functional and inviting layout with a walk-out basement and plenty of living space. The open-concept main floor features 9’ ceilings with elegant cove trim, creating a bright and airy feel throughout. The spacious kitchen offers an island and plenty of cabinet and counter space, flowing seamlessly into the living and dining area with access to a beautiful balcony overlooking the backyard. The primary suite features a walk-in closet and a 4-piece ensuite, while an additional bedroom/den, main floor laundry, and a powder room add to the convenience. The finished lower level is bright and inviting, featuring large windows, a walk-out to the patio, an additional bedroom with a large window, a 3-piece bathroom, and ample storage space. Located in a peaceful and desirable neighborhood, this home is a rare opportunity - don’t miss out! (id:51532)
Tags
| Property Summary |
|---|
| Building |
|---|
| Land |
|---|
| Level | Rooms | Dimensions |
|---|---|---|
| Lower level | Storage | Measurements not available |
| 3pc Bathroom | 7'8'' x 8'0'' | |
| Bedroom | 12'1'' x 13'7'' | |
| Family room | 15'0'' x 27'7'' | |
| Main level | Laundry room | 8'0'' x 6'5'' |
| 4pc Bathroom | 7'11'' x 6'8'' | |
| Primary Bedroom | 11'3'' x 16'2'' | |
| Living room/Dining room | 16'2'' x 23'10'' | |
| Kitchen | 16'2'' x 12'2'' | |
| 2pc Bathroom | 7'0'' x 5'7'' | |
| Bedroom | 8'6'' x 11'5'' | |
| Foyer | 6'8'' x 11'8'' |
| Features | |||||
|---|---|---|---|---|---|
| Paved driveway | Attached Garage | Dishwasher | |||
| Refrigerator | Stove | Microwave Built-in | |||
| Window Coverings | Central air conditioning | ||||






































