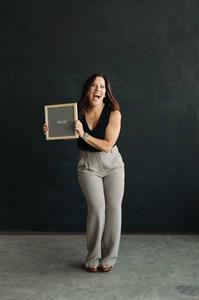100 Corner Glen Manor NE Cornerstone, Calgary, Alberta, CA
Address: 100 Corner Glen Manor NE, Calgary, Alberta
Summary Report Property
- MKT IDA2257435
- Building TypeHouse
- Property TypeSingle Family
- StatusBuy
- Added21 weeks ago
- Bedrooms5
- Bathrooms3
- Area2592 sq. ft.
- DirectionNo Data
- Added On23 Sep 2025
Property Overview
Brand new Shane built home, waiting for you and your family. The home starts with a bedroom or office on the main floor that is connected to a 4 piece duel access bathroom. The open kitchen/living room area has a spice kitchen off the side hosting a gas range. The main kitchen has stainless steel appliances, hidden garbage/recycle drawer, electric cooktop and amazing views of the green space and lake out the back deck. The backyard has 15 meters to the back fence, quite a large lot!! The upstairs contains a primary bedroom with walk in closet, ensuite bathroom and large windows that allow natural light to flow through with stunning views. Three additional bedrooms, a bonus room, and a laundry room are also located on the second floor. The undeveloped basement is spacious with lots of natural light and a walk out to the backyard. (id:51532)
Tags
| Property Summary |
|---|
| Building |
|---|
| Land |
|---|
| Level | Rooms | Dimensions |
|---|---|---|
| Main level | 3pc Bathroom | 5.00 Ft x 8.50 Ft |
| Bedroom | 12.67 Ft x 9.58 Ft | |
| Dining room | 13.00 Ft x 10.50 Ft | |
| Kitchen | 13.00 Ft x 13.00 Ft | |
| Living room | 12.00 Ft x 18.17 Ft | |
| Other | 7.17 Ft x 8.50 Ft | |
| Upper Level | 4pc Bathroom | 9.67 Ft x 5.83 Ft |
| 5pc Bathroom | 9.67 Ft x 11.17 Ft | |
| Bedroom | 10.67 Ft x 13.17 Ft | |
| Bedroom | 8.83 Ft x 12.00 Ft | |
| Bedroom | 9.67 Ft x 15.33 Ft | |
| Bonus Room | 15.92 Ft x 11.83 Ft | |
| Laundry room | 9.08 Ft x 5.17 Ft | |
| Primary Bedroom | 14.92 Ft x 18.17 Ft | |
| Other | 9.67 Ft x 7.25 Ft |
| Features | |||||
|---|---|---|---|---|---|
| No Animal Home | No Smoking Home | Environmental reserve | |||
| Attached Garage(2) | Washer | Refrigerator | |||
| Range - Gas | Range - Electric | Dishwasher | |||
| Dryer | Microwave | Oven - Built-In | |||
| Hood Fan | None | Clubhouse | |||




































































