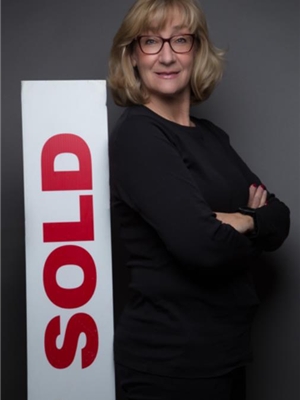101, 1633 26 Avenue SW South Calgary, Calgary, Alberta, CA
Address: 101, 1633 26 Avenue SW, Calgary, Alberta
Summary Report Property
- MKT IDA2151848
- Building TypeApartment
- Property TypeSingle Family
- StatusBuy
- Added14 weeks ago
- Bedrooms1
- Bathrooms1
- Area516 sq. ft.
- DirectionNo Data
- Added On15 Aug 2024
Property Overview
Introducing this charming 1-bedroom condo that offers the perfect blend of comfort and convenience. Nestled in a prime location with easy access to all your needs, this home welcomes you with a generous entry and closet. The kitchen features plenty of cabinet and counter space, recent upgrades including new kitchen flooring, and a new dishwasher. The living room has a warm and inviting ambiance, with laminate flooring and bright sliding glass doors leading to your private lower patio/balcony—the perfect spot for cozy evenings. The spacious living area offers ample natural light and space for relaxation or entertainment. The bedroom serves as a peaceful retreat with room for all your bedroom furniture, while the 4-piece bathroom impresses with an extra-large vanity and plenty of storage. A standout feature of this condo is the large in-suite storage room, offering the convenience of keeping things at your fingertips, plus an additional storage room located on the lower level of the building. Off-street parking is a bonus for friends and family, with one assigned stall at the back of the building for your everyday convenience. Whether you're a first-time buyer, downsizing, or an investor, this 1-bedroom condo is perfect for all. Don't miss out on this opportunity to experience the best of city living in this amazing South Calgary inner-city community. Call your real estate professional today for your own private viewing. (id:51532)
Tags
| Property Summary |
|---|
| Building |
|---|
| Land |
|---|
| Level | Rooms | Dimensions |
|---|---|---|
| Lower level | Storage | 6.00 Ft x 3.17 Ft |
| Main level | Living room/Dining room | 15.00 Ft x 11.08 Ft |
| Kitchen | 9.50 Ft x 7.42 Ft | |
| Primary Bedroom | 12.75 Ft x 9.17 Ft | |
| Foyer | 4.58 Ft x 3.42 Ft | |
| 4pc Bathroom | 7.58 Ft x 4.92 Ft | |
| Storage | 5.83 Ft x 3.83 Ft | |
| Other | 15.08 Ft x 4.50 Ft |
| Features | |||||
|---|---|---|---|---|---|
| See remarks | Back lane | No Animal Home | |||
| Parking | Refrigerator | Range - Electric | |||
| Dishwasher | Hood Fan | Window Coverings | |||
| None | Laundry Facility | ||||




































