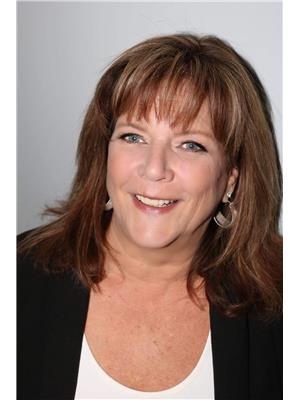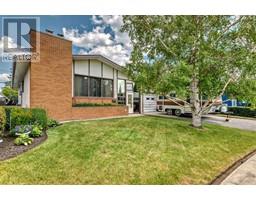753 Auburn Bay Boulevard SE Auburn Bay, Calgary, Alberta, CA
Address: 753 Auburn Bay Boulevard SE, Calgary, Alberta
Summary Report Property
- MKT IDA2146706
- Building TypeHouse
- Property TypeSingle Family
- StatusBuy
- Added14 weeks ago
- Bedrooms4
- Bathrooms4
- Area1916 sq. ft.
- DirectionNo Data
- Added On15 Aug 2024
Property Overview
Fully Developed. Pride of Ownership. Immediate Possession. Air Conditioned. Hardwood flooring. Maple Cabinets. .Kitchen Island. Stainless Steel Appliances. Enjoy your Summer at the LAKE. Fully Landscaped. No maintenance exterior. Canine Artificial Turf Lawn, Hot Tub, west exposure Deck enjoy the evening sun. Patio. Gas for the Barbeque on the Deck. Rear Alley is Paved. Great for Road Hockey. Lacross. All Season Celebright permanent exterior lights. Enjoy and Relax in the Media/Theatre Room with projector, speakers and screen included.. Upstairs BONUS Room .Includes the Pool Table, Ping Pong Top. Bright and Spacious. Main Floor and Lower Laundry Options. Main Floor Office. Extra High Ceilings. Open Concept. 2 Laundry areas main floor and lower level. 4 Bathrooms Total. 4+ Bedrooms. Central Vac System. The Bus Stops Here. Across from Green Space. Garage is heated with New Doors and Soft Closing Door Openers. Basement is Developed with RAISED sub floor, additional Bedroom. 3 Piece Bathroom. Flex/Exercise Area. Walk to South Campus Hospital. Subdivision of Choice. (id:51532)
Tags
| Property Summary |
|---|
| Building |
|---|
| Land |
|---|
| Level | Rooms | Dimensions |
|---|---|---|
| Second level | 4pc Bathroom | 4.92 Ft x 7.33 Ft |
| 4pc Bathroom | 9.25 Ft x 8.75 Ft | |
| Bedroom | 8.92 Ft x 12.42 Ft | |
| Bedroom | 8.83 Ft x 12.75 Ft | |
| Primary Bedroom | 12.08 Ft x 15.75 Ft | |
| Great room | 11.58 Ft x 17.83 Ft | |
| Lower level | 4pc Bathroom | 12.17 Ft x 11.00 Ft |
| Bedroom | 13.00 Ft x 9.75 Ft | |
| Recreational, Games room | 11.67 Ft x 21.58 Ft | |
| Media | 13.42 Ft x 17.00 Ft | |
| Furnace | 7.08 Ft x 8.83 Ft | |
| Main level | 2pc Bathroom | 5.08 Ft x 6.00 Ft |
| Office | 9.00 Ft x 14.25 Ft | |
| Dining room | 13.08 Ft x 11.25 Ft | |
| Other | 13.08 Ft x 10.83 Ft | |
| Living room | 15.67 Ft x 18.17 Ft | |
| Laundry room | 5.83 Ft x 10.58 Ft |
| Features | |||||
|---|---|---|---|---|---|
| Back lane | French door | Concrete | |||
| Attached Garage(2) | Garage | Heated Garage | |||
| Refrigerator | Dishwasher | Stove | |||
| Window Coverings | Washer & Dryer | Central air conditioning | |||
| Clubhouse | |||||







































































