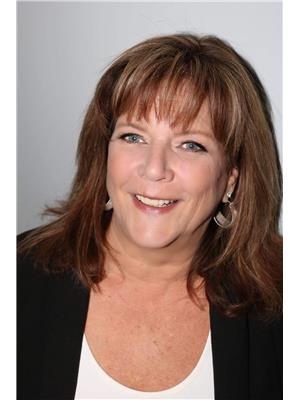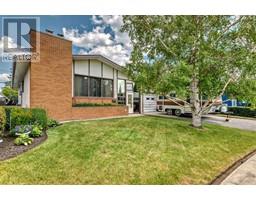318 Christian Avenue W, Standard, Alberta, CA
Address: 318 Christian Avenue W, Standard, Alberta
Summary Report Property
- MKT IDA2155777
- Building TypeManufactured Home
- Property TypeSingle Family
- StatusBuy
- Added13 weeks ago
- Bedrooms3
- Bathrooms3
- Area1116 sq. ft.
- DirectionNo Data
- Added On22 Aug 2024
Property Overview
Priced to Sell. Main Floor Living at Best. Open views at both front and back. Steps away from walking path. Small Town Living in the Country! Open Concept. Bright and Spacious. Large kitchen, corian countertops, sink, peninsula and tons of cabinets. Large primary bedroom features walk-in closet and 4 pc bath LARGE Deck. Fully fenced back yard. 3 Bedrooms. 3 Bathrooms. . Massive Storage Shed 13'8x21'8 for all your toys! Rear Back Alley Access for Garage of Choice at a later date. Owner is relocating. No Fees. You Own the Land. Oversized Workshop opportunity. Property is Expansive Not Expensive. Shows pride of ownership. Start or Retire Here. Come See. You will not be disappointed. Great for walking dogs, watching the stars, exercise and recreational activities. Great Rural Farming Community – small town living at its best. Grocery Store, Bank, Day Care, Post Office, Ball Diamonds, Curling Rink, Indoor and Outdoor Arena, Camp Ground. School K-12 (Wheatland Crossing) is just 5 minutes away. Comfortable Commute to the City. RV Parking Options. Invest in yourself, not your landlord. Home Sweet Home. Standard is a village in southern Alberta, Canada. It is surrounded by Wheatland County, approximately 80 kilometres (50 mi) east of Calgary. (id:51532)
Tags
| Property Summary |
|---|
| Building |
|---|
| Land |
|---|
| Level | Rooms | Dimensions |
|---|---|---|
| Main level | 2pc Bathroom | 6.50 Ft x 2.92 Ft |
| 4pc Bathroom | 5.25 Ft x 7.67 Ft | |
| 4pc Bathroom | 9.00 Ft x 5.00 Ft | |
| Bedroom | 9.25 Ft x 8.67 Ft | |
| Bedroom | 9.25 Ft x 9.33 Ft | |
| Primary Bedroom | 14.83 Ft x 11.42 Ft | |
| Foyer | 5.17 Ft x 12.25 Ft | |
| Other | 14.83 Ft x 12.33 Ft | |
| Laundry room | 11.33 Ft x 9.08 Ft | |
| Living room | 14.83 Ft x 15.42 Ft |
| Features | |||||
|---|---|---|---|---|---|
| Back lane | Environmental reserve | Carport | |||
| Other | Refrigerator | Dishwasher | |||
| Stove | Microwave Range Hood Combo | Window Coverings | |||
| Washer & Dryer | None | ||||





















































