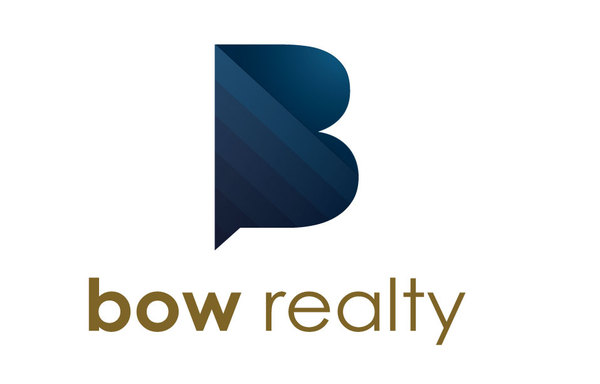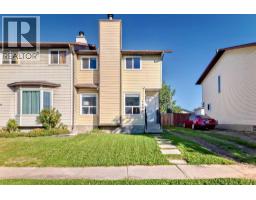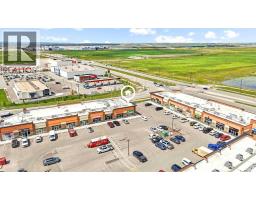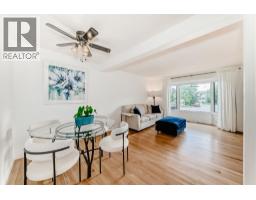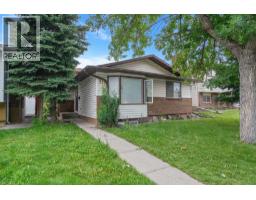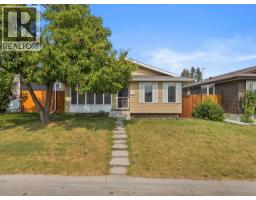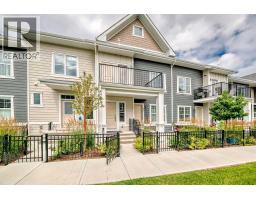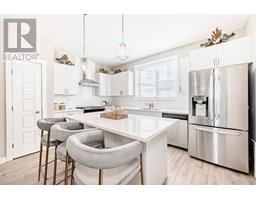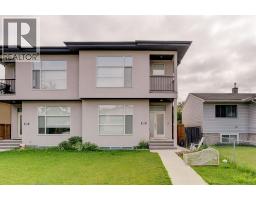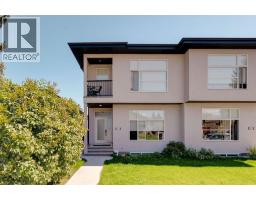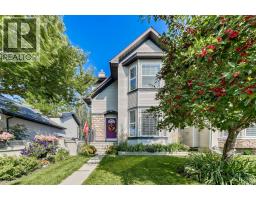1015 32 Avenue NW Cambrian Heights, Calgary, Alberta, CA
Address: 1015 32 Avenue NW, Calgary, Alberta
5 Beds2 Baths1050 sqftStatus: Buy Views : 127
Price
$825,000
Summary Report Property
- MKT IDA2256228
- Building TypeHouse
- Property TypeSingle Family
- StatusBuy
- Added1 days ago
- Bedrooms5
- Bathrooms2
- Area1050 sq. ft.
- DirectionNo Data
- Added On14 Sep 2025
Property Overview
DEVELOPER ALERT! Extremely Rare Inner City Lot with an authentic Mid Century Modern Home, facing a large green park in close in Cambrian Heights. Live the vintage life in this well loved 2 owner home or develop it into your dream home. The lot is 70 feet wide by 104 feet deep. East morning Sun in the front and a west exposed rear yard flood the property with natural light. This property is located one one of those special streets, whisper quiet and across from a quiet off leash dog park. 3 bedrooms on the main floor with spacious rec room, laundry, and 2 dens in the basement. 2 Full baths! Detached 23x20 Garage. Potential abounds. (id:51532)
Tags
| Property Summary |
|---|
Property Type
Single Family
Building Type
House
Storeys
1
Square Footage
1050 sqft
Community Name
Cambrian Heights
Subdivision Name
Cambrian Heights
Title
Freehold
Land Size
676 m2|7,251 - 10,889 sqft
Built in
1958
Parking Type
Detached Garage(2)
| Building |
|---|
Bedrooms
Above Grade
3
Below Grade
2
Bathrooms
Total
5
Interior Features
Appliances Included
Refrigerator, Dishwasher, Stove, Garage door opener, Washer & Dryer
Flooring
Carpeted, Ceramic Tile, Hardwood, Linoleum, Vinyl
Basement Type
Full (Finished)
Building Features
Features
No Smoking Home
Foundation Type
Poured Concrete
Style
Detached
Architecture Style
Bungalow
Construction Material
Poured concrete
Square Footage
1050 sqft
Total Finished Area
1050.11 sqft
Heating & Cooling
Cooling
None
Heating Type
Forced air
Exterior Features
Exterior Finish
Aluminum siding, Concrete
Parking
Parking Type
Detached Garage(2)
Total Parking Spaces
2
| Land |
|---|
Lot Features
Fencing
Fence
Other Property Information
Zoning Description
R-CG
| Level | Rooms | Dimensions |
|---|---|---|
| Basement | 3pc Bathroom | 5.58 Ft x 7.33 Ft |
| Bedroom | 10.25 Ft x 8.00 Ft | |
| Bedroom | 8.75 Ft x 11.92 Ft | |
| Laundry room | 6.75 Ft x 10.33 Ft | |
| Recreational, Games room | 12.75 Ft x 25.83 Ft | |
| Main level | 4pc Bathroom | 4.92 Ft x 7.42 Ft |
| Bedroom | 10.17 Ft x 8.17 Ft | |
| Bedroom | 102.17 Ft x 10.92 Ft | |
| Breakfast | 6.50 Ft x 8.75 Ft | |
| Dining room | 8.33 Ft x 9.08 Ft | |
| Foyer | 6.58 Ft x 3.58 Ft | |
| Kitchen | 7.92 Ft x 10.58 Ft | |
| Living room | 15.08 Ft x 13.33 Ft | |
| Primary Bedroom | 12.00 Ft x 12.25 Ft |
| Features | |||||
|---|---|---|---|---|---|
| No Smoking Home | Detached Garage(2) | Refrigerator | |||
| Dishwasher | Stove | Garage door opener | |||
| Washer & Dryer | None | ||||













































