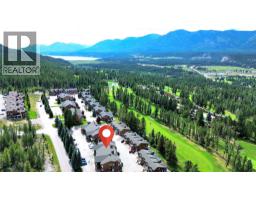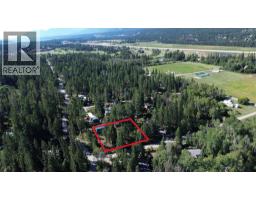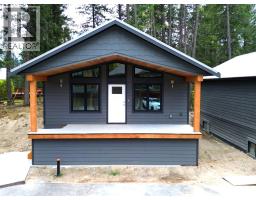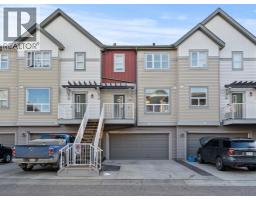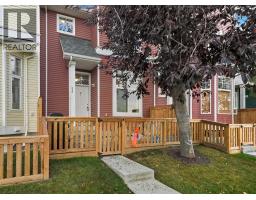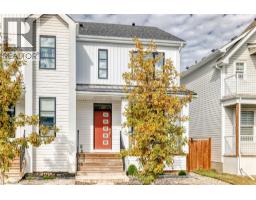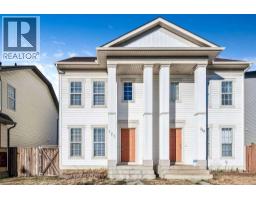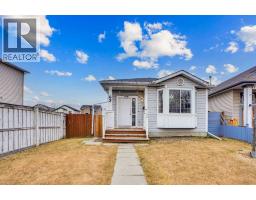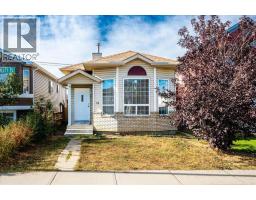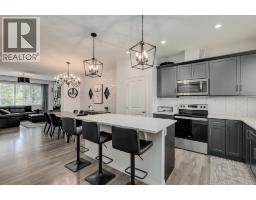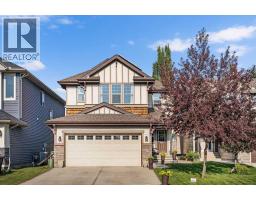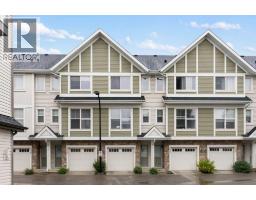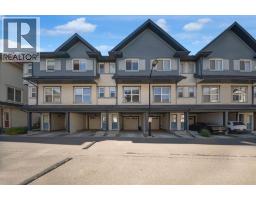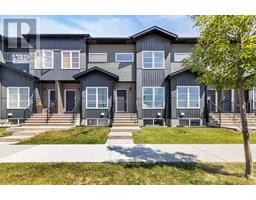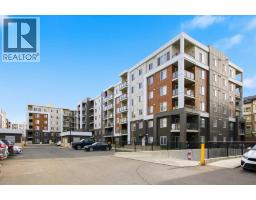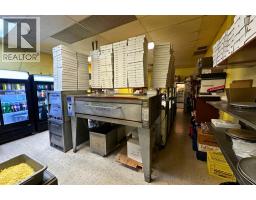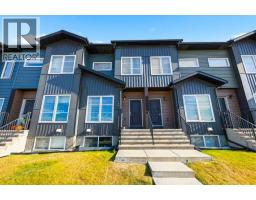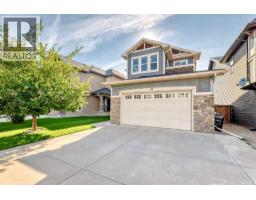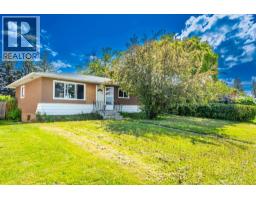102, 402 2 Avenue NE Crescent Heights, Calgary, Alberta, CA
Address: 102, 402 2 Avenue NE, Calgary, Alberta
2 Beds3 Baths1150 sqftStatus: Buy Views : 975
Price
$549,900
Summary Report Property
- MKT IDA2253780
- Building TypeRow / Townhouse
- Property TypeSingle Family
- StatusBuy
- Added10 weeks ago
- Bedrooms2
- Bathrooms3
- Area1150 sq. ft.
- DirectionNo Data
- Added On21 Sep 2025
Property Overview
Prime Location! This fully renovated 2 BR, 3 BA home features TWO MASTER SUITES and a rare double attached garage. Nestled in a vibrant inner-city neighborhood with easy downtown access, this gem spares no expense with a new kitchen, bathrooms, flooring, plumbing, AC, appliances, 24k gold sinks and so much more—see the full list of upgrades! The spacious primary suite boasts soaring ceilings, a built-in closet, and a custom ensuite. The second bedroom also offers high ceilings and a private bathroom. Parking is effortless with the double garage, a major perk in this area! Vacant and ready for quick possession—don’t miss out! (id:51532)
Tags
| Property Summary |
|---|
Property Type
Single Family
Building Type
Row / Townhouse
Storeys
2
Square Footage
1150 sqft
Community Name
Crescent Heights
Subdivision Name
Crescent Heights
Title
Condominium/Strata
Land Size
Unknown
Built in
1994
Parking Type
Attached Garage(2)
| Building |
|---|
Bedrooms
Above Grade
2
Bathrooms
Total
2
Partial
1
Interior Features
Appliances Included
Refrigerator, Dishwasher, Stove, Microwave Range Hood Combo, Washer & Dryer
Flooring
Tile, Vinyl Plank
Basement Features
Walk out
Basement Type
Full
Building Features
Features
Other, No Animal Home, No Smoking Home
Foundation Type
Poured Concrete
Style
Attached
Construction Material
Wood frame
Square Footage
1150 sqft
Total Finished Area
1150 sqft
Heating & Cooling
Cooling
Central air conditioning
Heating Type
Forced air
Exterior Features
Exterior Finish
Stucco
Neighbourhood Features
Community Features
Pets Allowed
Amenities Nearby
Park, Playground, Schools, Shopping
Maintenance or Condo Information
Maintenance Fees
$461 Monthly
Maintenance Fees Include
Common Area Maintenance, Insurance, Property Management, Reserve Fund Contributions
Parking
Parking Type
Attached Garage(2)
Total Parking Spaces
2
| Land |
|---|
Lot Features
Fencing
Partially fenced
Other Property Information
Zoning Description
M-C2
| Level | Rooms | Dimensions |
|---|---|---|
| Second level | Primary Bedroom | 18.08 Ft x 13.33 Ft |
| Bedroom | 12.17 Ft x 9.92 Ft | |
| 3pc Bathroom | 7.00 Ft x 7.92 Ft | |
| 4pc Bathroom | 5.00 Ft x 7.83 Ft | |
| Main level | 2pc Bathroom | 4.67 Ft x 5.33 Ft |
| Features | |||||
|---|---|---|---|---|---|
| Other | No Animal Home | No Smoking Home | |||
| Attached Garage(2) | Refrigerator | Dishwasher | |||
| Stove | Microwave Range Hood Combo | Washer & Dryer | |||
| Walk out | Central air conditioning | ||||














































