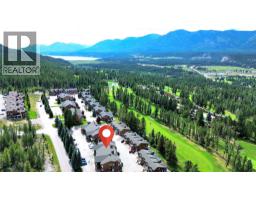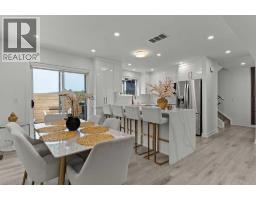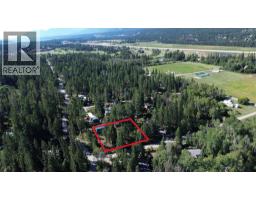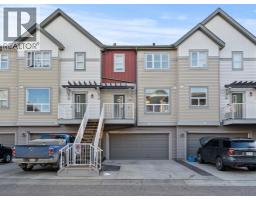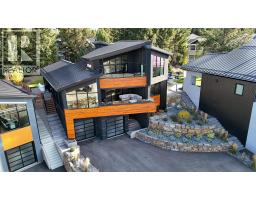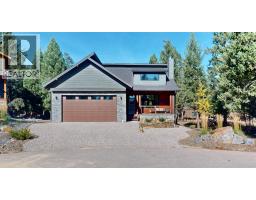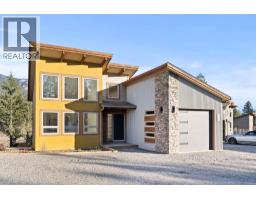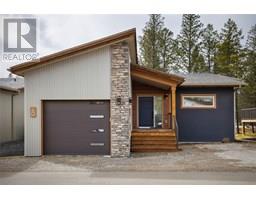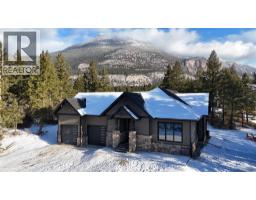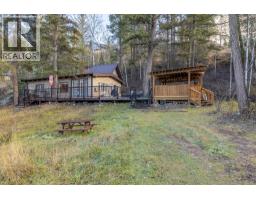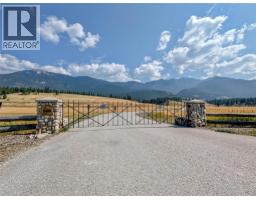1938 Foxwood Trail Unit# 7 Windermere, Windermere, British Columbia, CA
Address: 1938 Foxwood Trail Unit# 7, Windermere, British Columbia
Summary Report Property
- MKT ID10365553
- Building TypeHouse
- Property TypeSingle Family
- StatusBuy
- Added15 weeks ago
- Bedrooms3
- Bathrooms1
- Area1400 sq. ft.
- DirectionNo Data
- Added On11 Oct 2025
Property Overview
Welcome to your new home in the peaceful and picturesque community of Windermere, BC! Built in 2025, this stunning energy-efficient home combines modern luxury with everyday comfort—and comes complete with a new home warranty for added peace of mind. With 3 spacious bedrooms, 2 beautifully appointed bathrooms, and a great layout, this thoughtfully designed home offers incredible value for families, couples, or those seeking a stylish retreat. Step into the bright, open-concept living area, perfect for entertaining or cozy nights in. The kitchen is a true showstopper, featuring sleek stainless steel appliances, elegant quartz countertops, and smart layout designed to make cooking and hosting a joy. Wake up to breathtaking mountain views, unwind on your private deck, and experience the natural serenity BC is known for—all while enjoying the benefits of a modern, energy-conscious build designed for both comfort and cost savings. Notable upgrades include triple pane windows, extra insulation in the walls/roof and a metal roof. Call your Realtor and book a showing today! there are 4 different sizes/layouts/price points of these so reach out for more information. (id:51532)
Tags
| Property Summary |
|---|
| Building |
|---|
| Level | Rooms | Dimensions |
|---|---|---|
| Lower level | Bedroom | 12'0'' x 10'6'' |
| Bedroom | 14'6'' x 12'0'' | |
| Living room | 14'6'' x 11'6'' | |
| Main level | 4pc Bathroom | 11' x 6' |
| Kitchen | 11' x 10' | |
| Primary Bedroom | 14' x 12' |
| Features | |||||
|---|---|---|---|---|---|
| Balcony | Street | Refrigerator | |||
| Dishwasher | Range - Electric | Hood Fan | |||
























